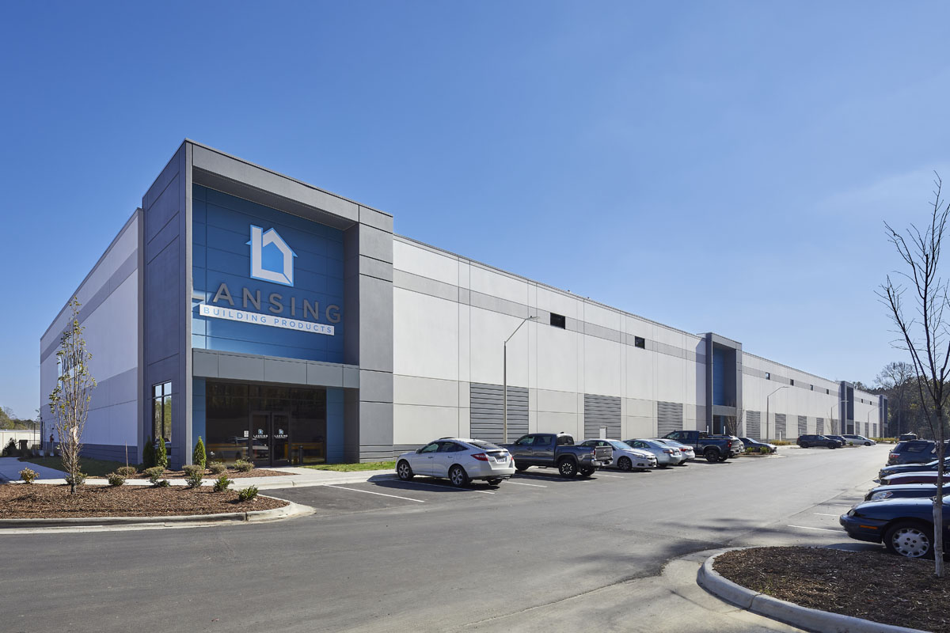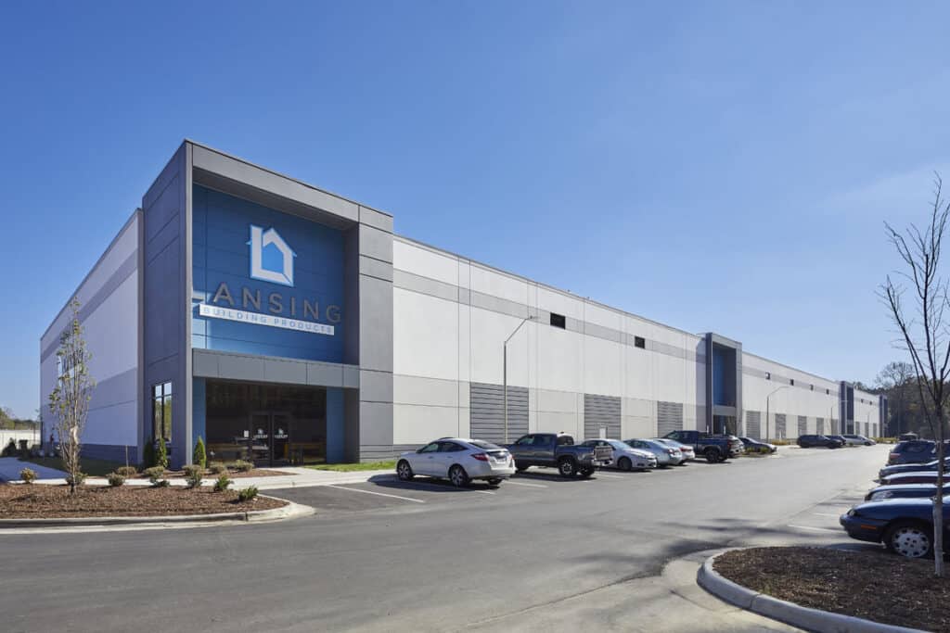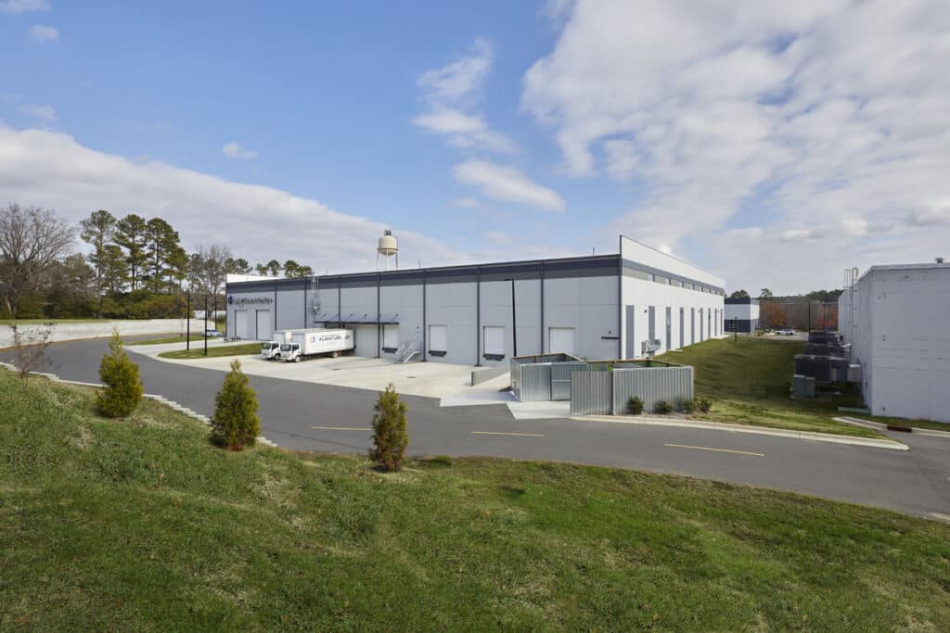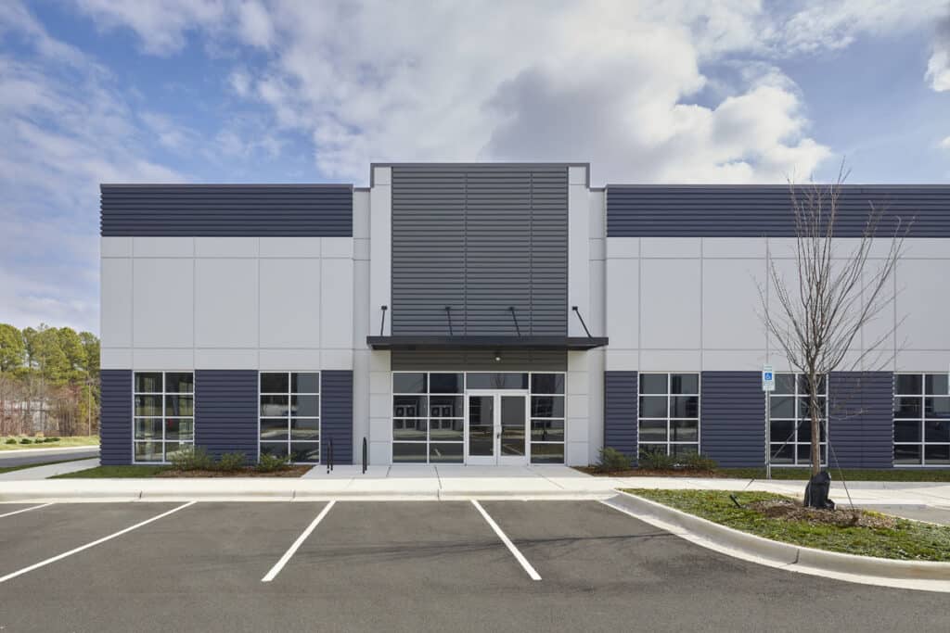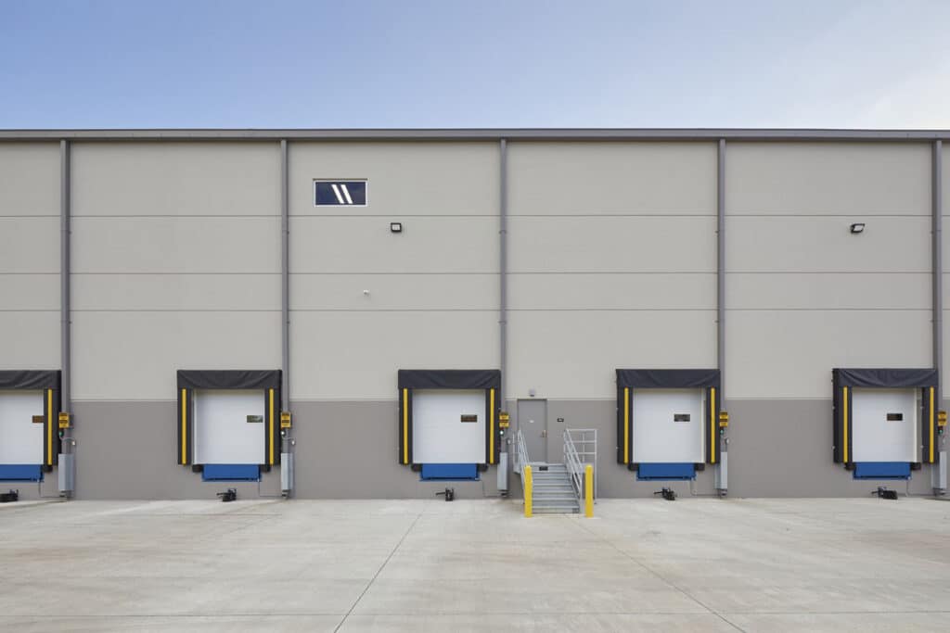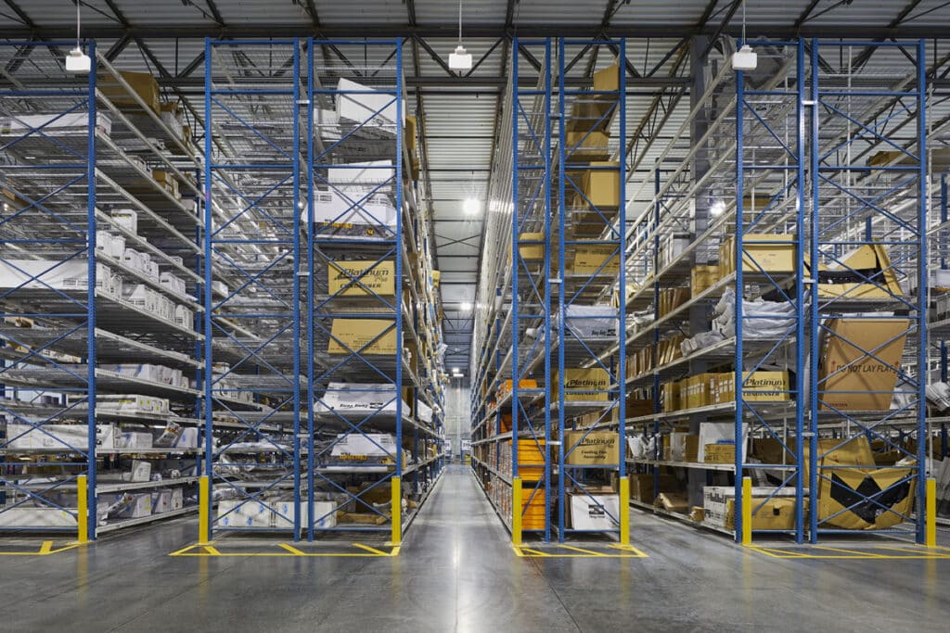The process of designing and constructing manufacturing facilities, warehouses and other industrial buildings can appear deceptively simple. To the casual viewer, industrial facilities are simply large concrete-and-steel rectangles used for storage — but for businesses and companies that rely on quick shipping and receiving capabilities, warehouses are a vital link in the supply chain that rely on intelligent design to optimize the flow of commerce.
Though the nationwide uptick in warehouse construction from the pandemic era e-commerce boom has slowed, the Triangle continues to see new industrial parks and warehouses constructed to keep up with the demands of new businesses that increasingly choose the area as their new home.
Leasable warehouse space in the Triangle hovers at 42.5M SF, with 2.1M SF reported as vacant in Q4 2023, 4.8% of the total available space. At the end of 2023, about 3% of that vacant space remained. Compared to the national warehouse vacancy rate of 5.6%, warehouse building utilization and vacancy absorption in the Triangle remains high.
Business owners and brokers can ensure that warehouses built today will be occupied in the future by tapping architects familiar with warehouse trends to design modern, optimized buildings with plenty of flexibility for expansion and change.
Architects can help clients pinpoint their current needs and create viable plans that encompass “hidden” requirements. Considerations such as height and clearance, indoor air quality and ventilation, specialty lighting, storage, slab design, shipping and receiving, employee safety and more play critical roles in which buildings are leased and which remain on the market. Without thorough planning and expert construction management, the production facility may fall short of owner expectations and the needs of the commercial market.
Architects can also assist in choosing a suitable location that not only meets the client’s current demands but has ample room for growth. Adding in workspaces such as offices, break rooms, conference rooms and rest rooms can also ensure that a business need not rent or buy a secondary property to centralize its strategic planning.
In general, most 100,000 SF industrial buildings will need around 25 loading docks, a significant increase from the standard dozen of the last twenty-plus years. Clear heights have also increased from an average of twenty-six to thirty-six feet in the past few decades, thanks to industry trends focused on increasing stock inventory and shipping capabilities.
The incorporation of autonomous mobile robots, or AMRs, should also be considered when designing interior corridors, as technology advances towards universal implementation of robotics for zone picking, goods-to-person delivery, autonomous piece picking and flexible sortation activities.
Clients and brokers interested in taking the first step towards the design process can schedule a meeting with our Architecture team, who offer bespoke design services that consider strategic location, intended usage and current trends in the Triangle to deliver specified industrial solutions. View our most current completed industrial buildings.

