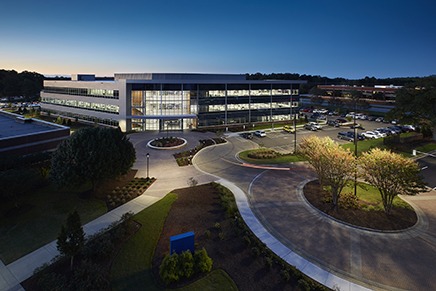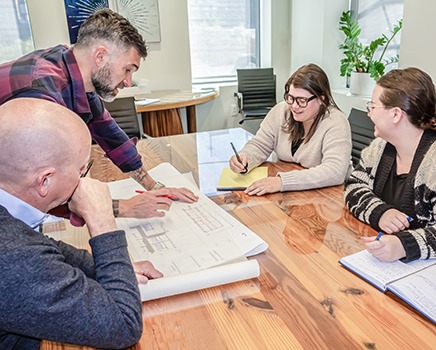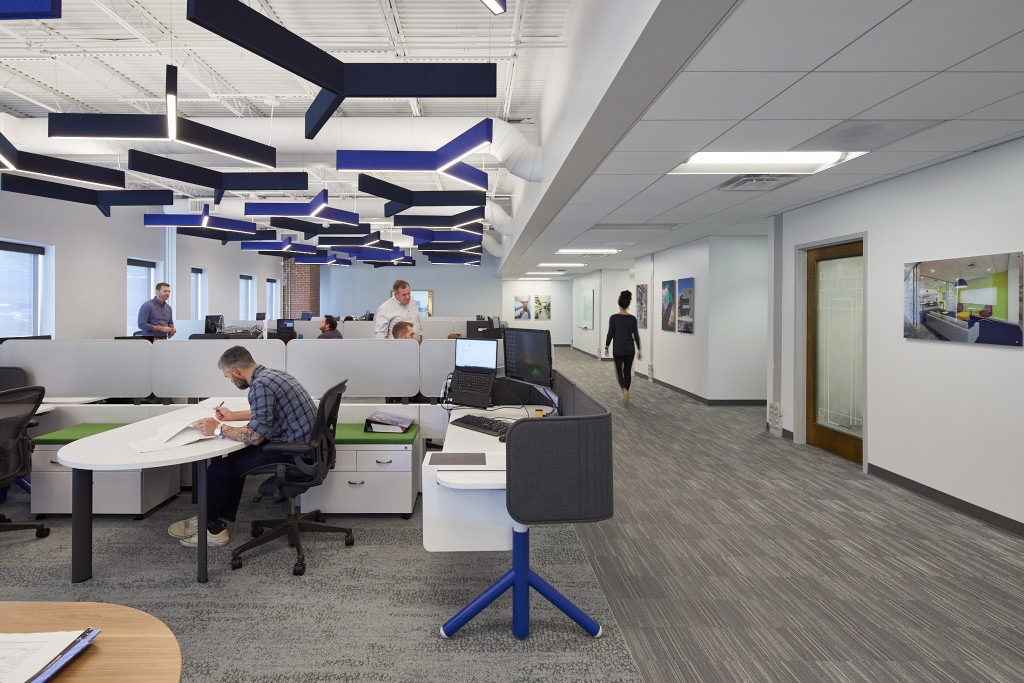Grifols partnered with HagerSmith in 2015 to design a new office building located in the heart of their Clayton, NC, campus. Working closely with Grifols, the HagerSmith team designed a sleek, modern office building clad in high-performance glass and metal panels.
Grifols E750 Office Building
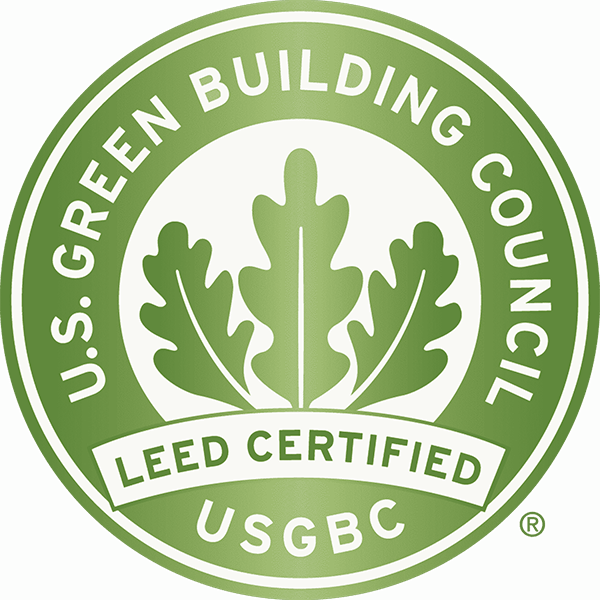
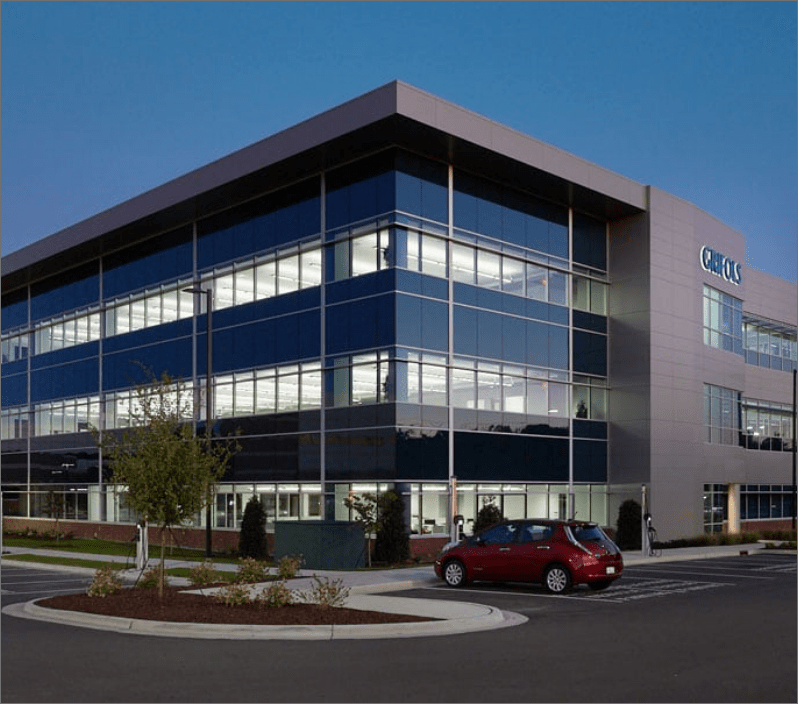
As the new “face” of the Clayton location, the boomerang shape of the building complements the main gate and street frontage of Grifols’ campus. It also serves a pedestrian corridor that leads employees to the main plaza north of the cul-de-sac.
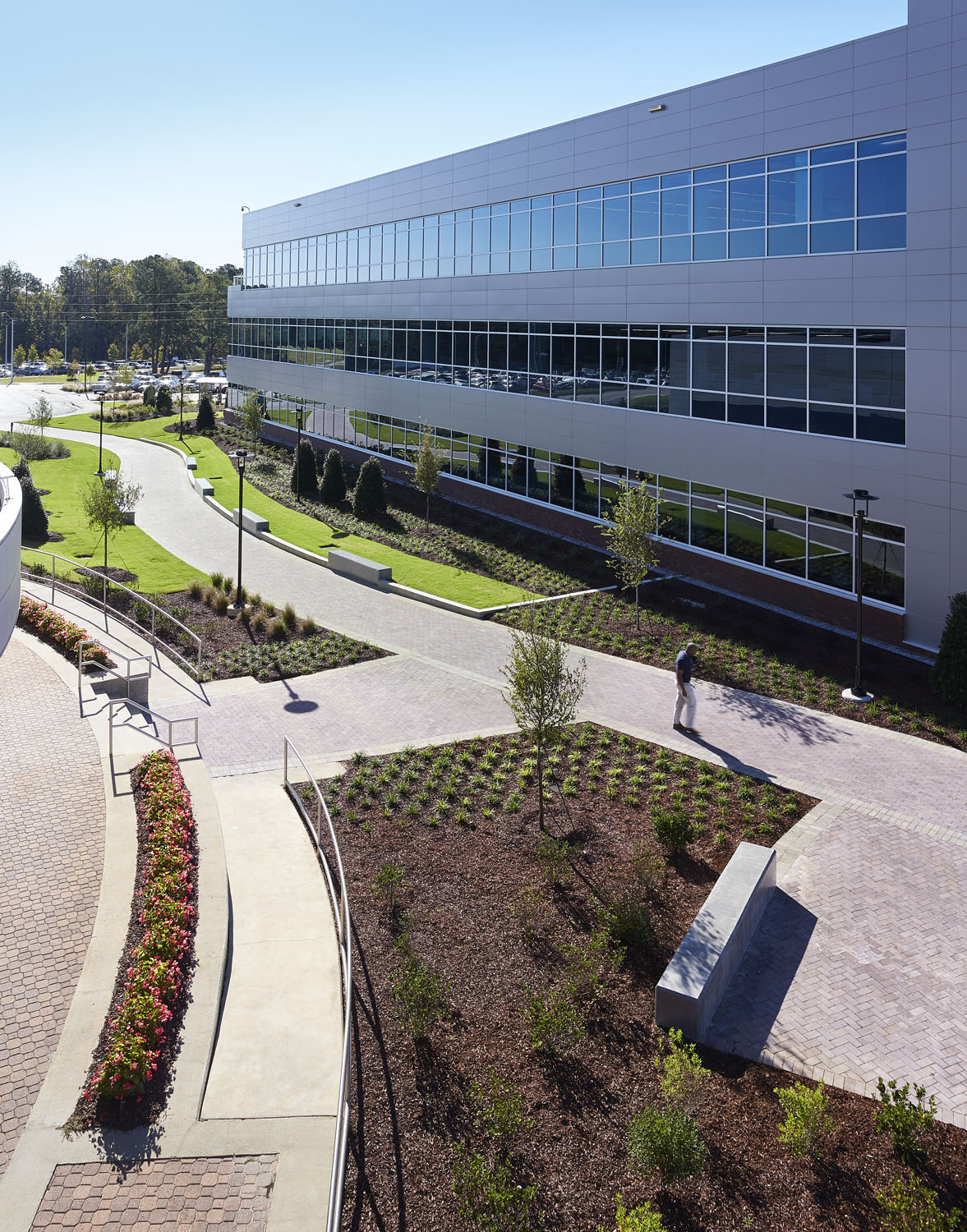
The interior of the building features a three-story atrium, an executive area with a connecting outdoor patio, open office space and active shading and glare control through sensor-automated roller shades.
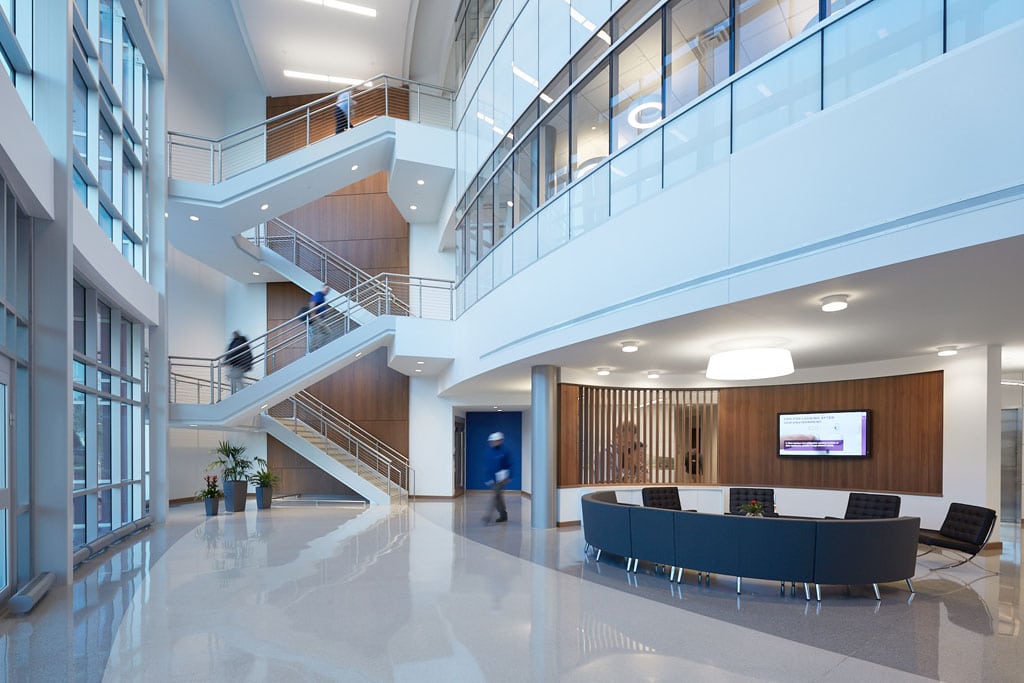
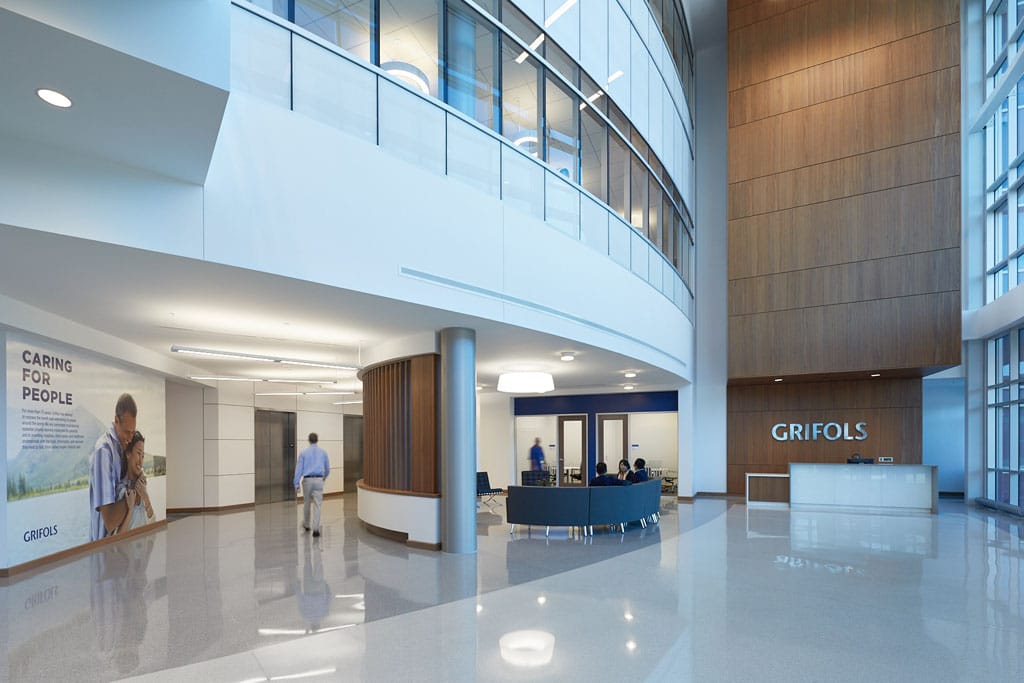
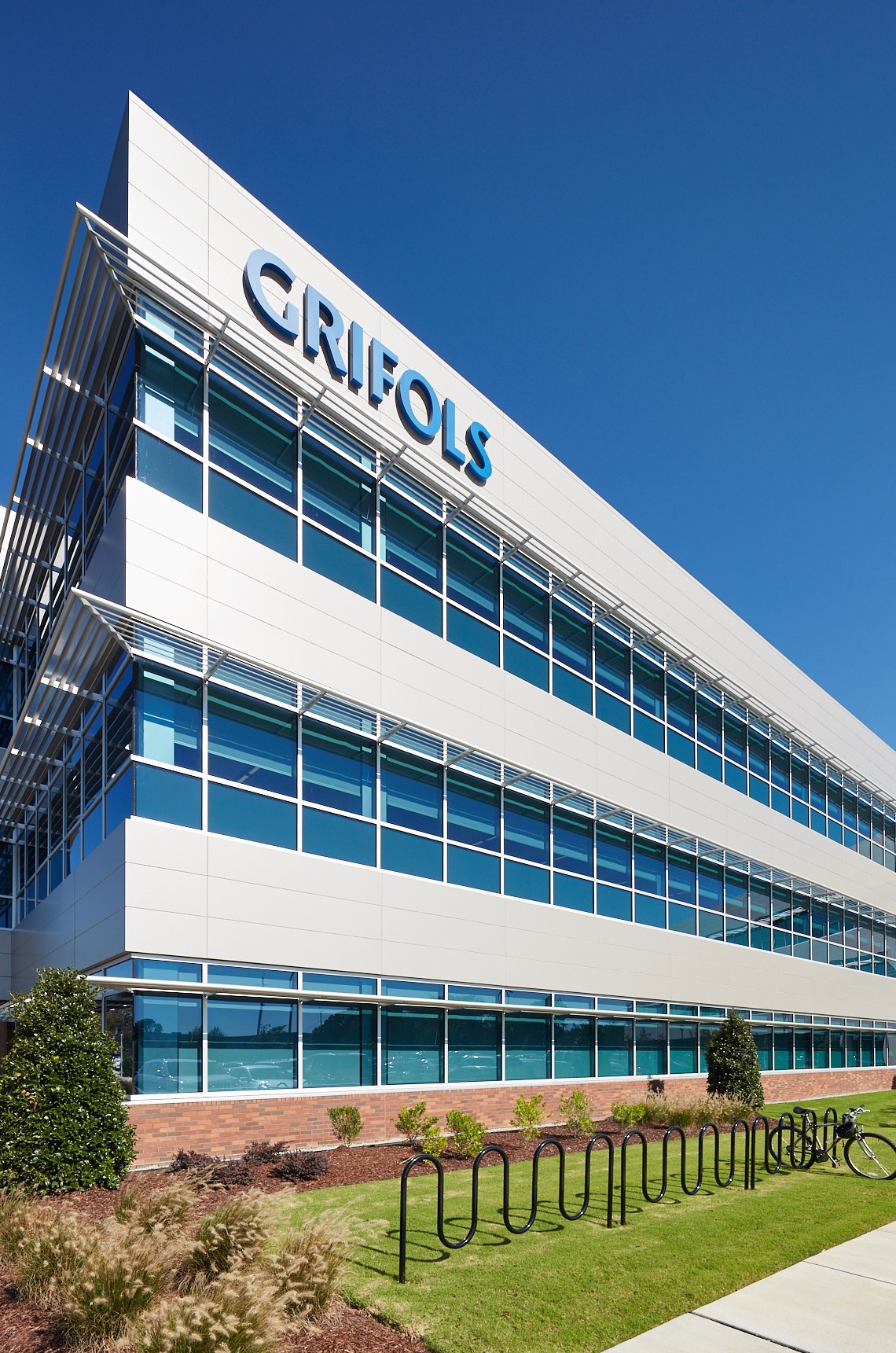
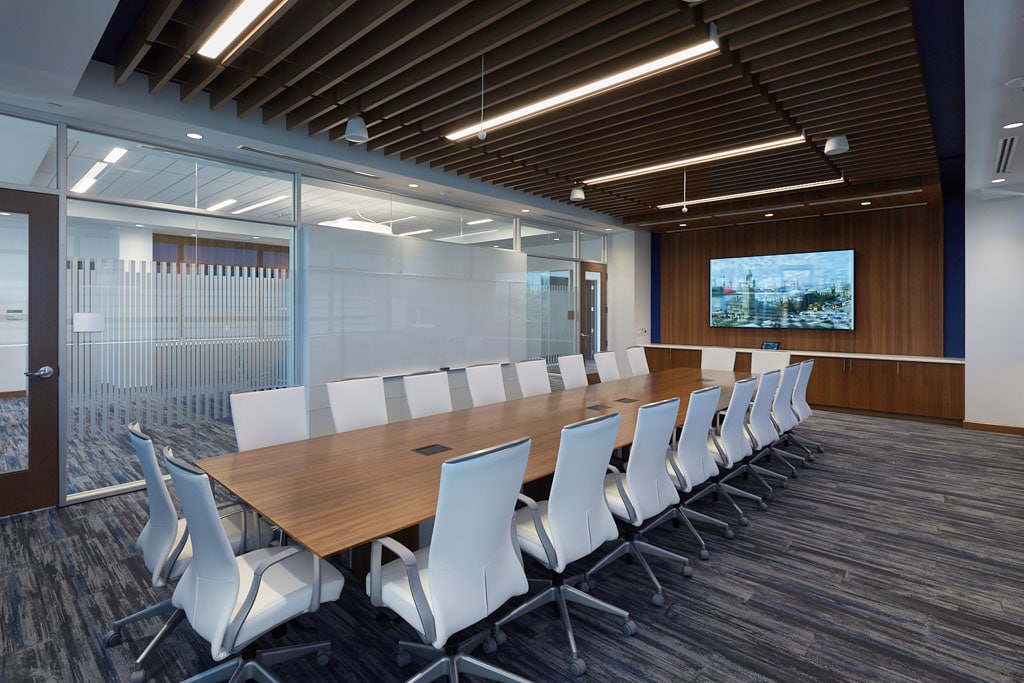
Your Ideas, Our Expertise, Personalized Design
Our design process begins and ends with your vision in mind. We aim to be a part of your team and someone you want to work with every day. We empower and inform you throughout the process, working alongside you to customize every detail.

