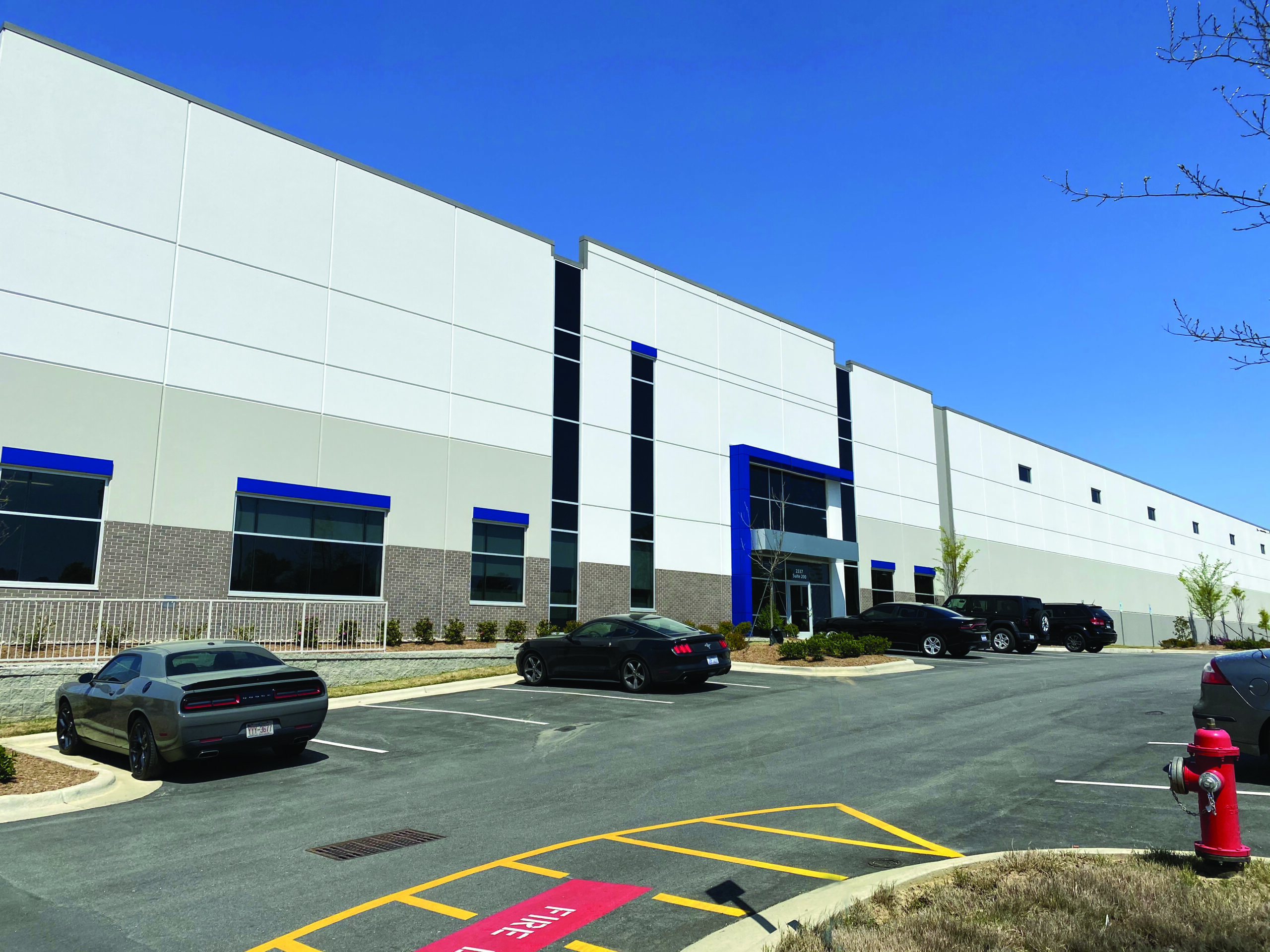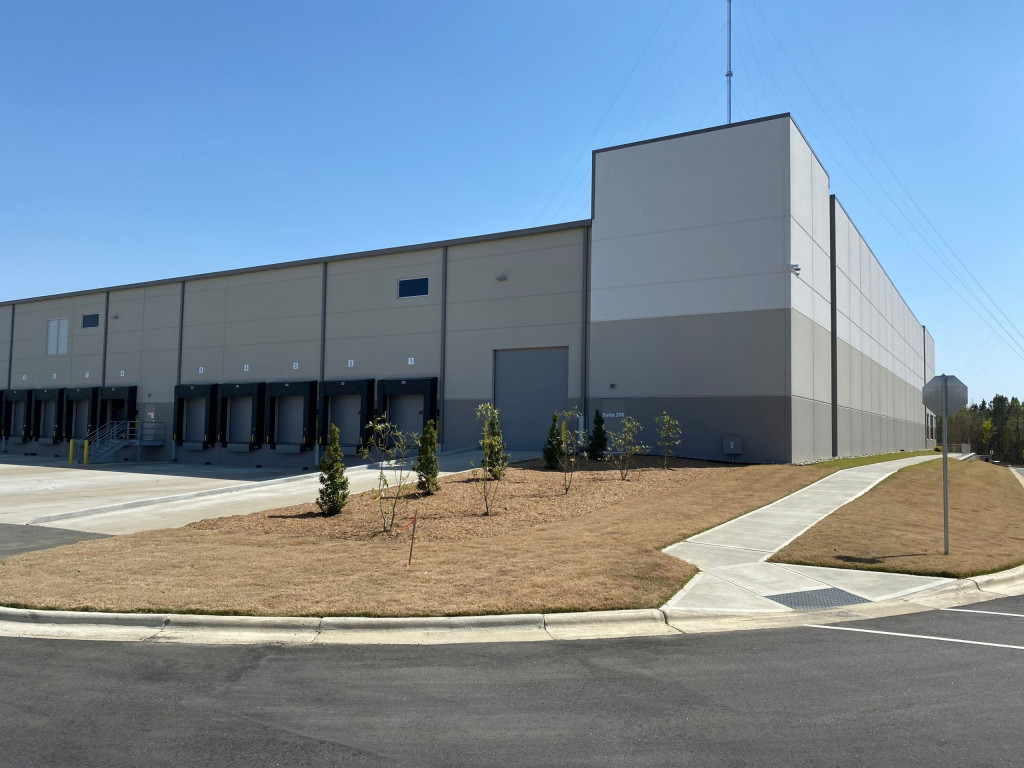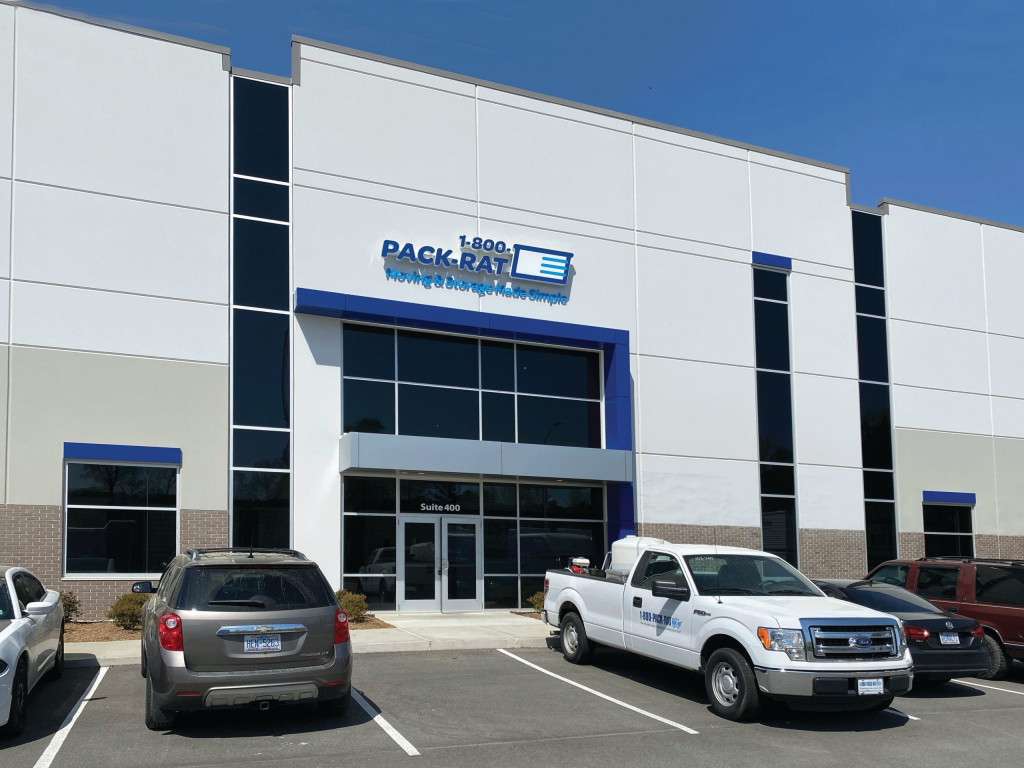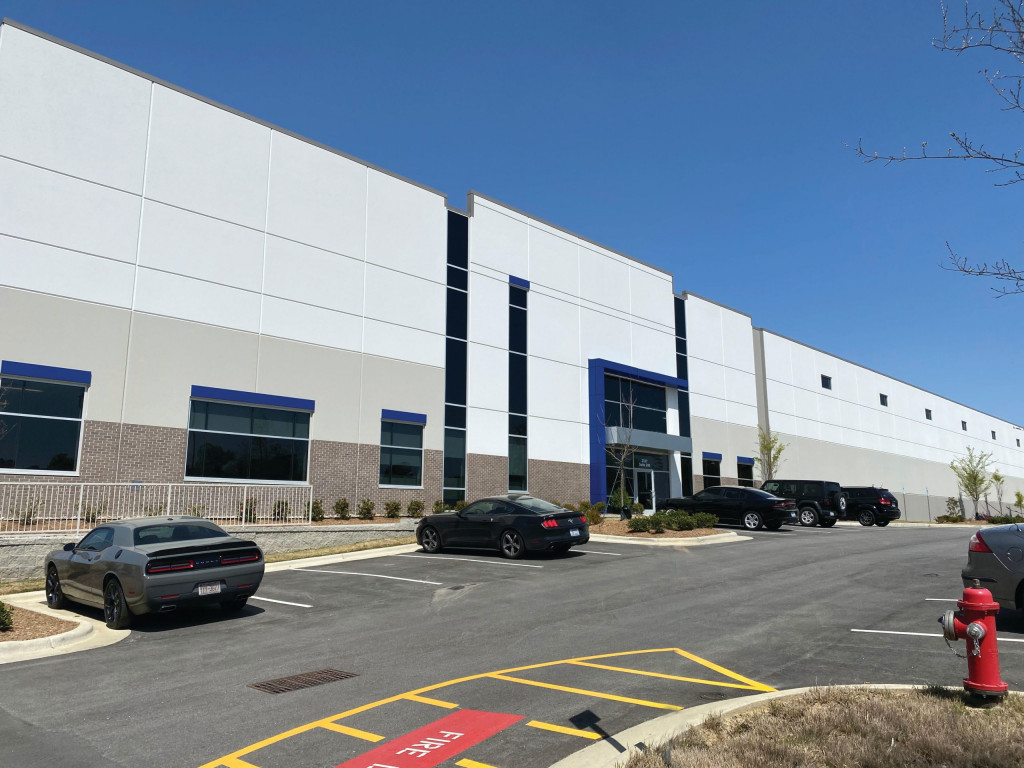The COVID-19 pandemic has changed almost all aspects of our lives. Many of us have grown accustomed to working from home, purchasing everything online, getting dinner delivered, and having our children in remote learning (ok…maybe we haven’t grown accustomed to that last one). This change in society is influencing modifications in overall design for all building types. Future buildings will be designed with social distancing in mind and will require more flexibility than ever. The term “flex building” is becoming more and more popular in the industrial, office, and retail industries. Buildings must be able to “flex” between these three types with as little physical change as possible. This change efficiency equals less cost and less harm to our environment. What is currently an office space may later turn into retail. What is industrial space today may become office space tomorrow. And let’s not forget warehousing! With the rise of online shopping and next day shipping this building type has never been in higher demand. So, what makes a successful flex building?
Determine your likely flex type.
While designing for all three market sectors is possible, limiting it to the two most likely sectors will save money rather than adapting the design for ALL possibilities. Depending on the location, two seem to usually fit where the third often does not. For instance, in an industrial park the building may flex industrial/office but will likely not flex toward retail. In a shopping center it may flex retail and office but likely not industrial. Always check what uses are allowable on the land being developed!
Distribution is everything
For warehouse, industrial, and retail uses, distribution is everything. For example, designing the property for semi-tractor trailer traffic with good visual screening is important. Strategically placing dock-height overhead doors allows for maximum flexibility for the tenants to bring material in and ship back out. Many times, the rear dock area wall is designed so overhead doors can be cut in as easy as possible in the future. Pro Tip: Try to limit the number of columns required by going with large structural bay sizes.
How high is too high?
For many industrial and warehouse tenants, the first question after answering the square footage of the building is, “What is the clear height?”. This refers to the vertical dimension from the floor slab to the underside of the structural framing. The clear height is important for a wide variety of reasons such as rack storage, industrial machinery, and the overall aesthetic when flexing to office/retail. There is no definitive set of rules for height. Industrial/warehouse flex can be a minimum of 20’ up to 36’ clear height. If the building is going to be more of an office/retail type flex the clear height typically is around the 18’ to 22’ clear height. However, if the building is flexing industrial/office, you may want to consider another level of office above the first-floor office, due the space created above it by the industrial use.
What materials will be the best investment?
Because these flex buildings are generally taller than a typical one story building, it is important the building materials are cost efficient. Many times, these buildings are constructed out of tilt up concrete panels cast on-site. The building entries are then upgraded with more glass and other materials or accent colors. The amount of building entries depends on the size of the building and its type. For example, a retail building will have more entries than a warehouse due to the property type.
Because flex buildings are here to stay, we’re ready to convert your properties to help adapt to this new normal. Contact us today to get started.




