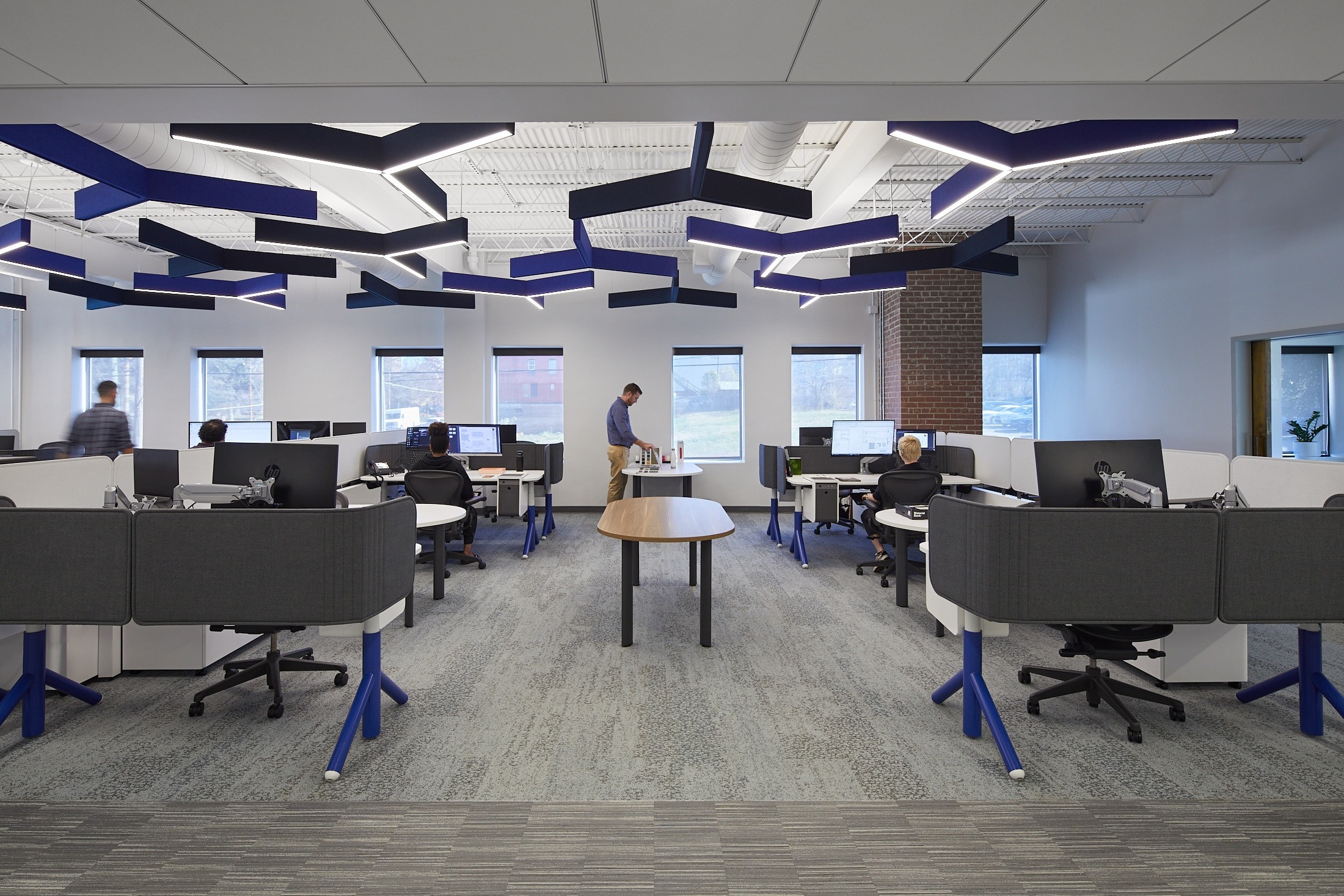You’ve heard the buzz words…
Flexibility.
Collaboration.
Open concept.
Ever since Google shared their cutting-edge, open office business model to the world, people have been itching to recreate it.
How much of Google’s success can be attributed to their physical environment?
It’s hard to gauge. But one thing is for certain: if you aren’t Google, don’t design your office for Google employees.
Don’t get me wrong. The concepts that they have employed are worth considering. With technology changing constantly and the workforce diversifying in age, staying competitive in the market is key. Your physical environment certainly has a lasting impact on the overall satisfaction and productivity of your employees. Flexibility is good for your bottom line. Multi-purpose space keeps your cost per square foot down and avoids having empty, unused rooms you still have to heat and cool throughout the day. Collaboration encourages idea sharing that, especially in a creative field, boosts innovation and camaraderie.
Open concept…well that’s the tricky one.
Nobody has an office. Everyone works at a cubicle or bench. Tables for meetings sprinkled throughout the space, are out in the open for everyone to use. Much more in line with a European way of designing a space, our clients ask us often, “is an open office plan for me?”
As little as 15 years ago, folks were still lining their exterior glass line with big private offices, leaving the “Dilberts” of the world in a dark, cave-like cube farm. Sad, gray and underappreciated, the idea of working in a cubicle still leaves a bad taste in some people’s mouths. Can this pendulum shift to the other end of the spectrum be the answer?
There are countless surveys that reveal those active, open work environments, while dynamic and fun, also produce distraction, noise, and a downtick in productivity in some. Tasks that require concentration or privacy may be harder to do. Law firms, employees in Human Resources, and top level executives, still find themselves needing a door to close on a regular basis.
As with most things in life though, moderation is key.
Creating opportunities for your employees to have “accidental run-ins” and ad hoc brainstorming sessions should be balanced with areas that allow for quiet “head down” time where concentration is necessary.
For example…
- Pods of cubes with higher privacy panels can sit nearby a benching system with very little separation between employees
- Moving hard wall offices to the interior core with some amount of glazing allows for bright, day-lit spaces for everyone
- Taking the walls down around the break room and letting it double as a meeting space, maximizes your use of a space that often only gets used for just an hour in the middle of the day.
- Building a standing height island in the mail/copy room creates a place for a couple of folks to pull up a stool and run over the proposals that just printed
What you may find is that a no-wall concept ends up being too limited of a plan for these types of considerations.
Overall…
Your office design should be as unique as your company and an in-depth programming analysis will help uncover these hidden nuances of your team dynamic that can be supported in the physical environment that you create. Forget Google. Let’s build something for you, together.

