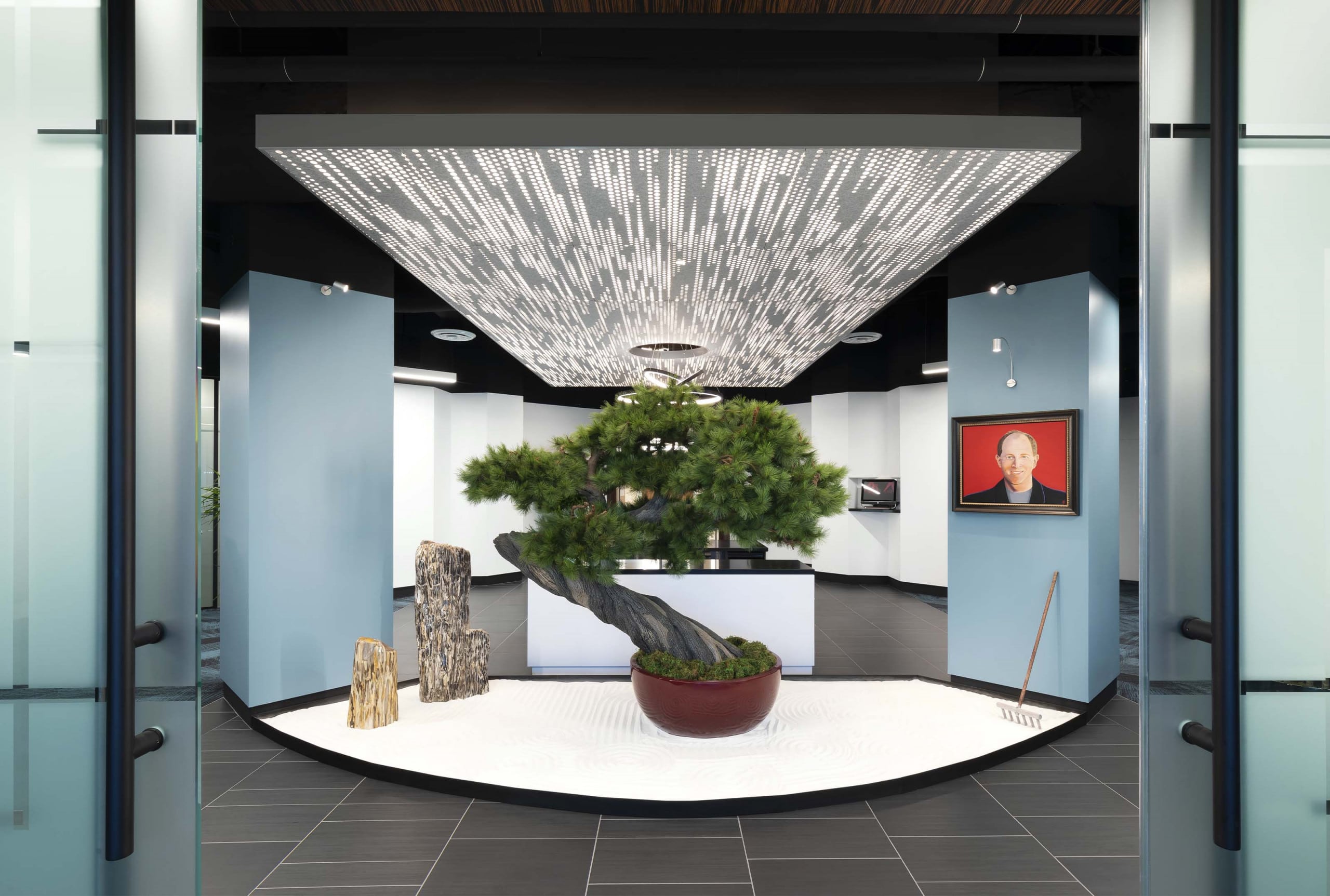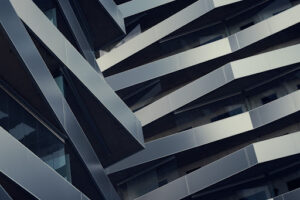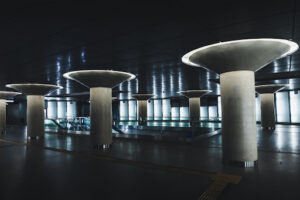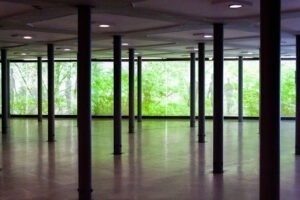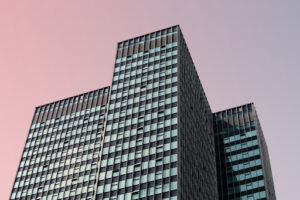In 2021, advancements in technology and architecture have led to many innovative, efficient, and aesthetically pleasing design trends that you should consider implementing in your own commercial space. Below, we’ve compiled a list of some significant architectural design trends to look out for, and how they could offer added benefits to your space.
Floating Ceiling Panels
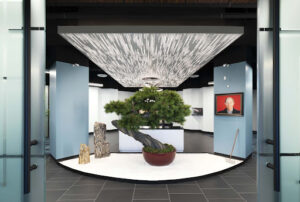
Floating ceiling panels are a trendy ceiling option for commercial spaces that are growing in popularity. Also known as cloud ceilings, floating ceiling panels don’t entirely block the structure and building systems that are typically hidden above standard office ceilings. So, this ceiling option is perfect for spaces with an industrial design in which building systems are intended to be exposed.
Additionally, the floating panels don’t have to be at consistent elevations, so they can be staggered to give the room a more spacious feel. You also have the choice to leave some areas of your ceiling entirely exposed, allowing you to turn rooms with extremely low ceilings into areas with a spacious feel.
Floating ceiling panels come with modern patterns and textures to introduce exciting elements to your space. Unlike typical drop ceilings that are usually limited in their design options, floating ceilings offer a much wider range of style options.
Finally, floating ceiling panels are one of the architectural design trends to look out for due to their acoustic advantages. Like standard acoustic ceilings that are found in most modern offices, these floating ceiling panels can be used to dampen sound within the space.
Architectural Louvers
Architectural louvers are commonly spotted in most urban areas due to their utilitarian nature. Constructed from slanted metal slats referred to as blades, louvers are used to redirect water and other debris from entering an area. They can also be used to block sightlines into an area, increasing privacy and security without restricting airflow. Parking garages commonly use architectural louvers to provide ventilation and meet fresh air requirements, while keeping cars parked in the garage secure.
Architectural louvers offer a redesigned facade intended to be more aesthetically pleasing than standard louvers while maintaining the same performance. They can be incorporated into the building design to add dimension to an otherwise uniform building exterior.
Polished Concrete Flooring
As industrial spaces rise in popularity and architects design spaces to embrace historic elements, traditional flooring solutions are being rejected for solutions that emphasize the uniqueness of a space.
Many buildings being retrofitted or renovated for modern use already have concrete floors that are still in usable condition. Instead of covering this floor with carpet, wood, or another flooring material, many architects choose to retain and refurbish these floors. Adding a polished concrete floor is done by polishing and staining the floors to improve their appearance while maintaining the industrial flair that they add to the space.
Commercial Radiant Heating Systems
Architectural design trends are not just limited to items that will improve the appearance of a building. Another important aspect of architectural design involves improving your building’s efficiency to reduce environmental impact and save on energy and operating costs.
Commercial radiant heating systems involve a system of pipes beneath your flooring that circulate warm water to heat the floors. This innovative heating system is argued to be more efficient than traditional systems involving air circulation, and more effective in keeping individuals in the space warm. This is because warm air rises, so in large spaces with high ceilings, the heated air will remain at the ceiling, while individuals below still feel cold. Your system will then need to work extra to heat the lower portion of the room to a comfortable temperature. Radiant underfloor systems solve this problem by providing heat where it is most needed.
Smart Glass Windows
A popular trend in commercial design is large, expansive windows that cover much of the building’s exterior and allow plenty of natural light to enter the building. However, this trend often lacks energy efficiency, as it allows for a large amount of heat transfer, making your building more difficult to heat in the winter and keep cool in the summer.
Smart glass windows are an energy-efficient alternative to this trend to reduce HVAC costs in buildings with large windows.
Smart glass windows allow you to adjust your windows from transparent to translucent. Some smart windows adjust automatically, while others are operated by a manual switch. During warmer temperatures, smart windows become more translucent to reduce the amount of light entering the building. This limits the amount of heat transferring to the interior of your building. On cold days, smart windows adjust to appear more transparent, which allows sunlight into interior spaces. This can allow the sun’s UV rays to aid in the heating of your interior spaces.
Another variation of smart glass windows adjusts the tint levels of the windows, rather than the transparency. Both variations offer the same benefits, so you can choose whichever version best complements your building.
Natalie Akins is an editor for the Innovative Building Materials blog and a content writer for the building materials industry. She is focused on helping fellow homeowners, contractors, and architects discover materials and methods of construction that save money, improve energy efficiency, and increase property value.

