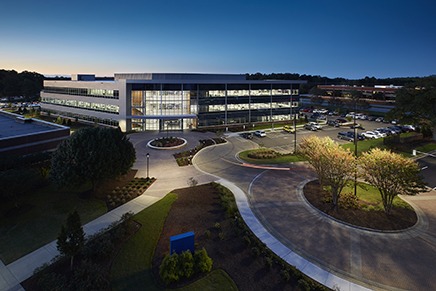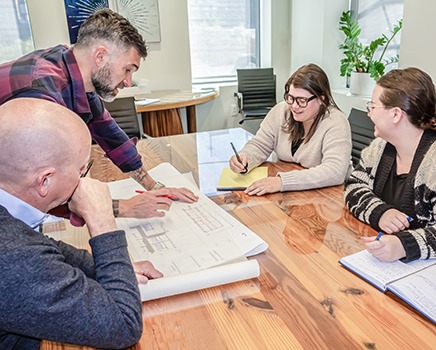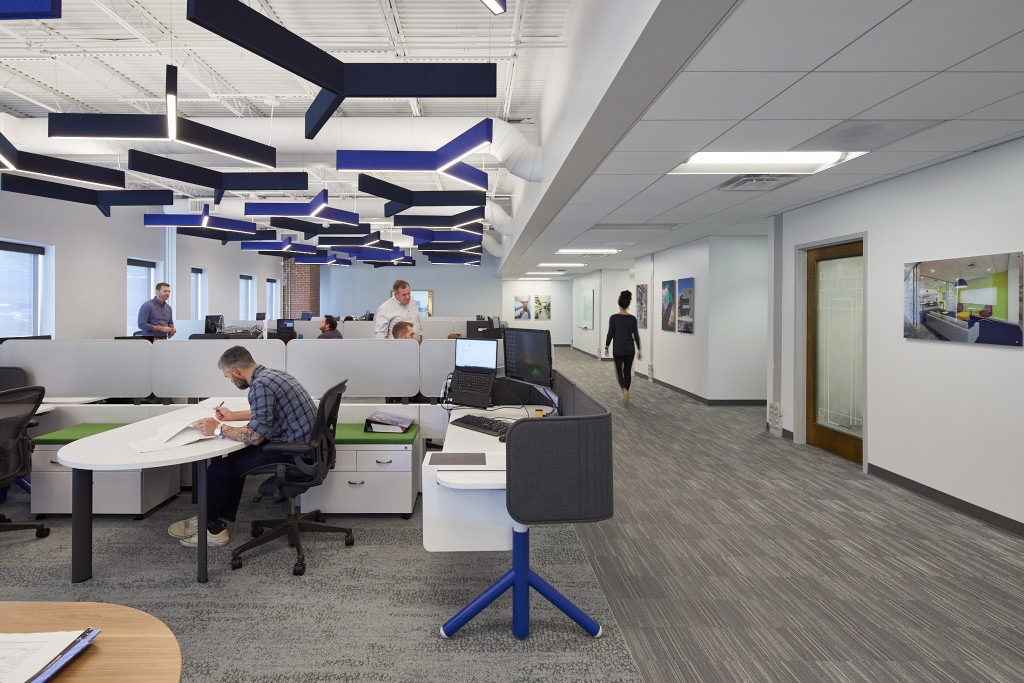Through a schematic design process, inclusive of the owner, HagerSmith designed a masterplan for the Capital Chevrolet dealership facility in Wake Forest, NC, on a 20-acre site adjacent to US-1. With an emphasis on high visibility, the HagerSmith team utilized land planning and strategic design place the dealership within view of the highway.
Capital Chevrolet
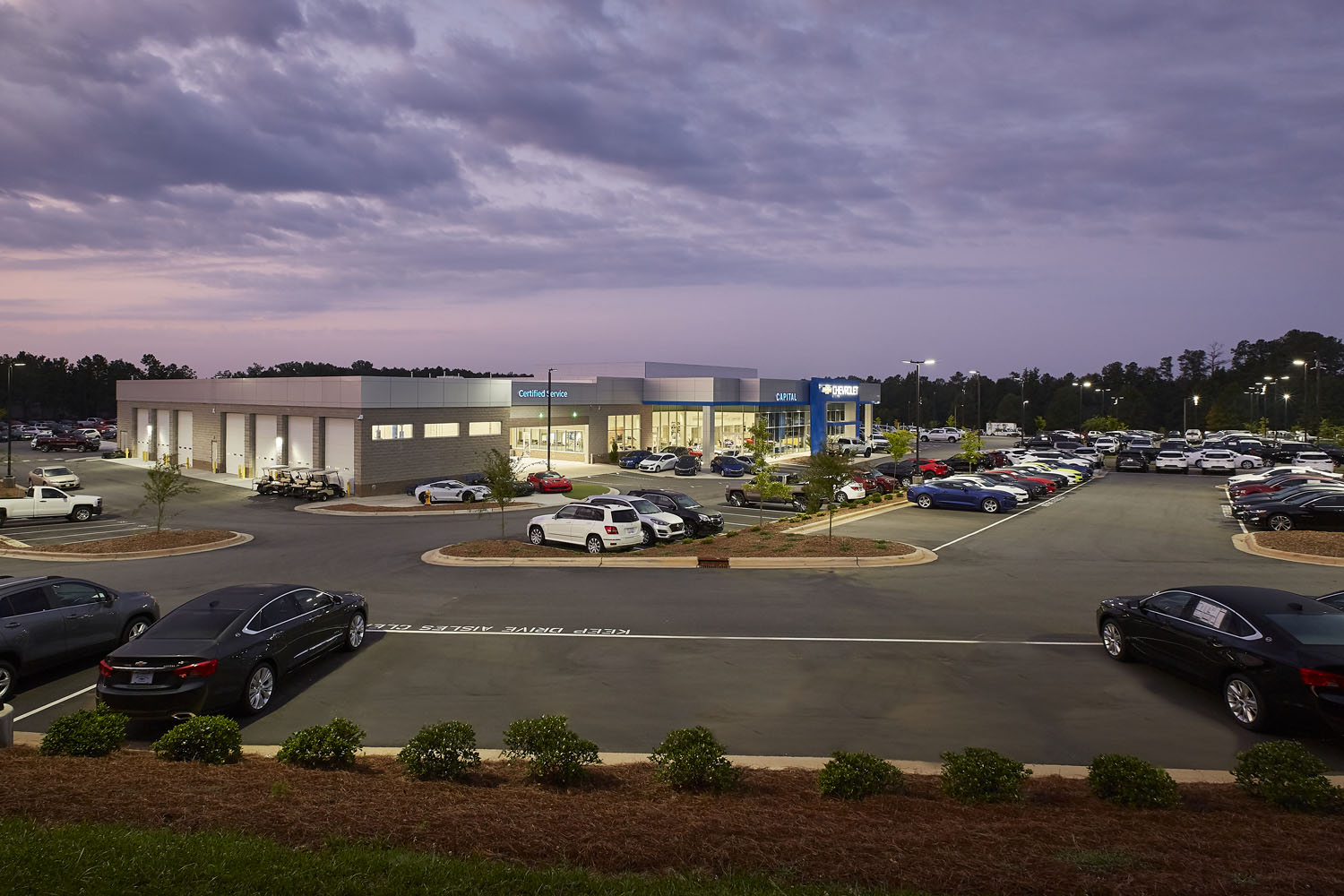
The 48,000 SF building features a state-of-the-art showroom floor with supportive office spaces and training areas. Nearby, a 20,000 SF service center space contains a large storage area for parts, a service writing section for vehicular drop off, and a large shop floor housing 17 lifts for vehicular maintenance. A 6,000 SF body shop and car wash building completes the service center.
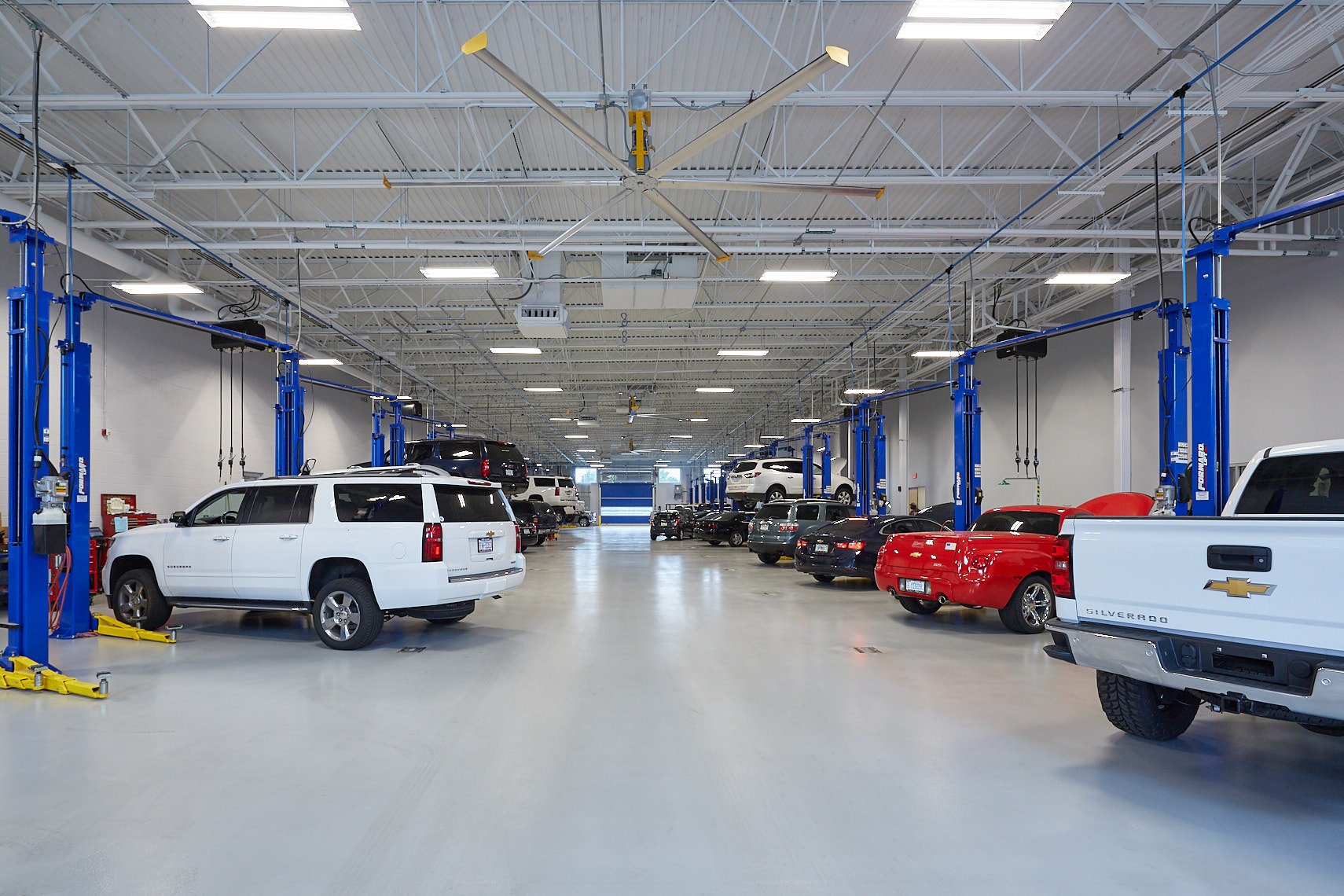
Careful consideration was paid to architectural standards established by Chevrolet Corporate Headquarters to reinforce Chevrolet’s branding elements. A prototype set of documents from Chevrolet were used as a guideline during the design phase to ensure authenticity.
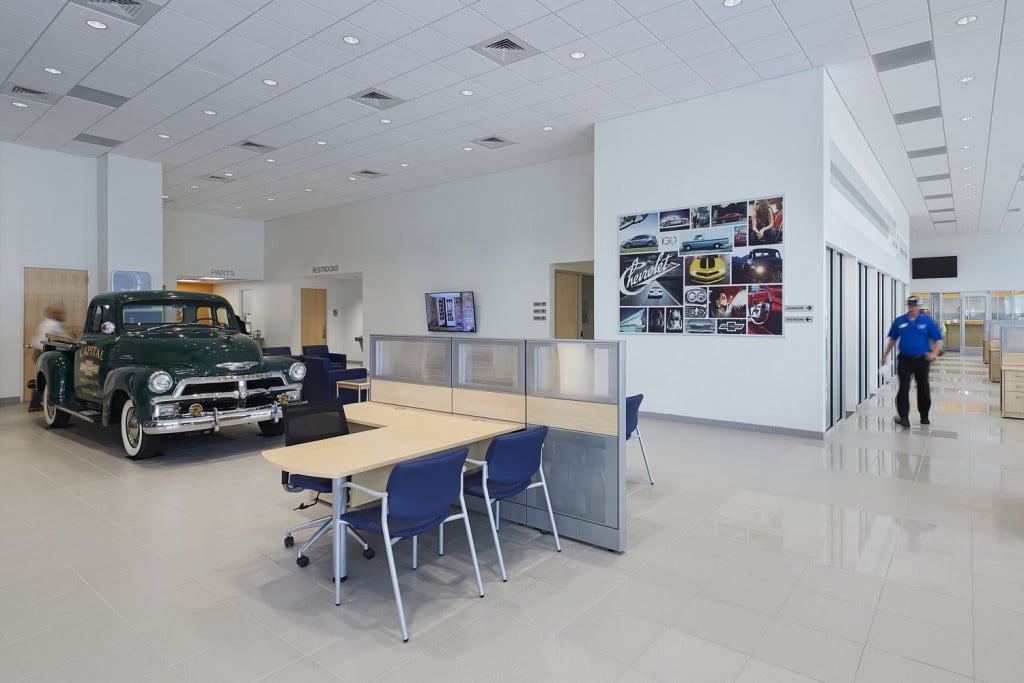
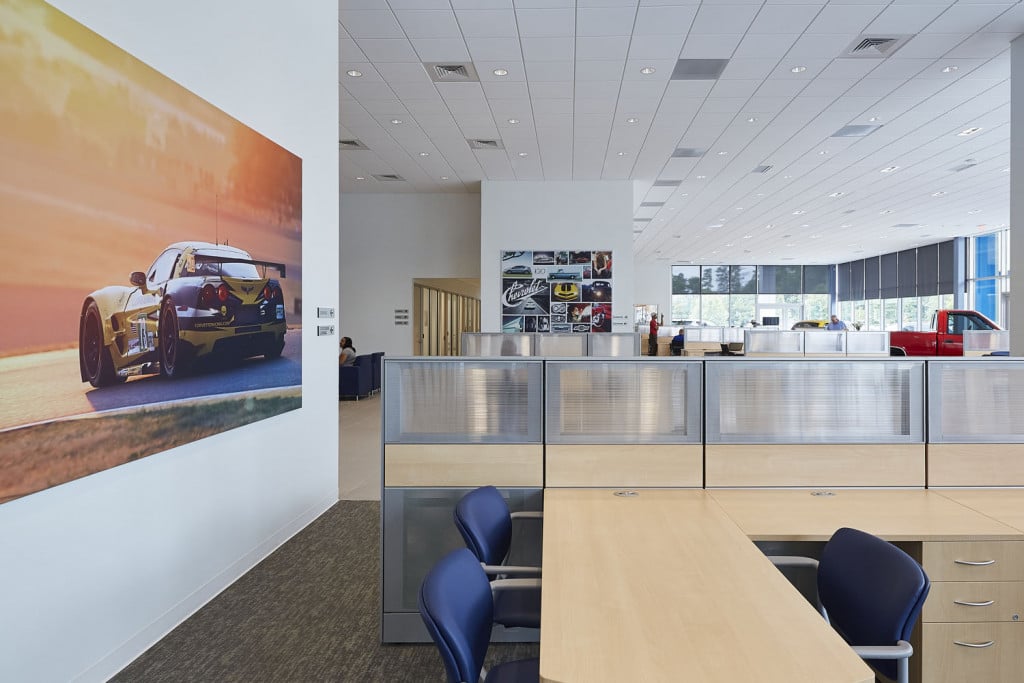
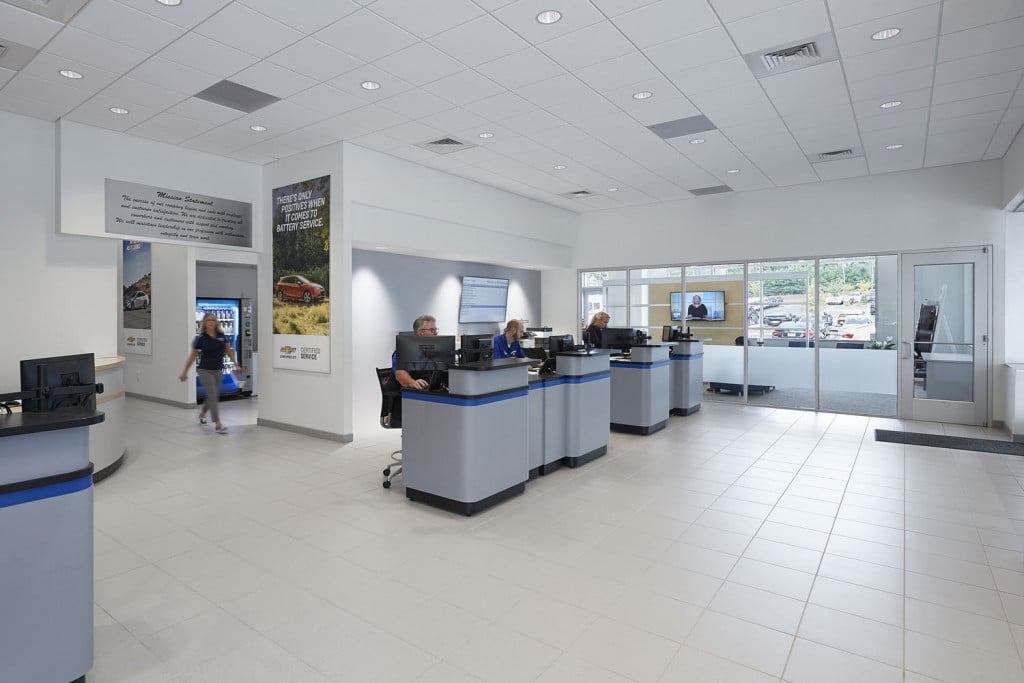
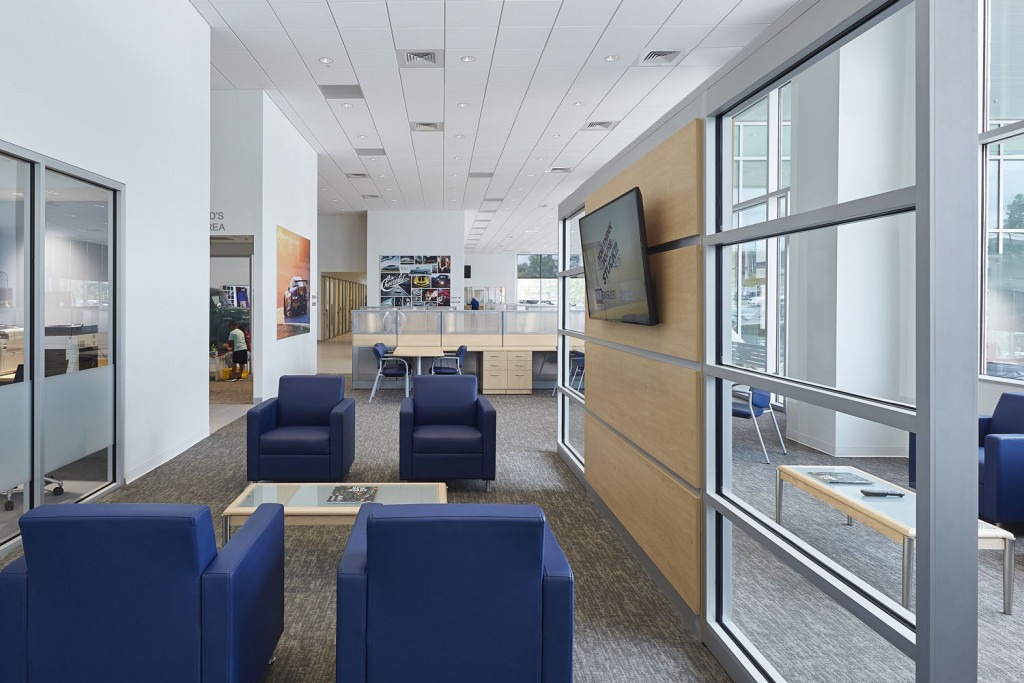
Your Ideas, Our Expertise, Personalized Design
Our design process begins and ends with your vision in mind. We aim to be a part of your team and someone you want to work with every day. We empower and inform you throughout the process, working alongside you to customize every detail.

