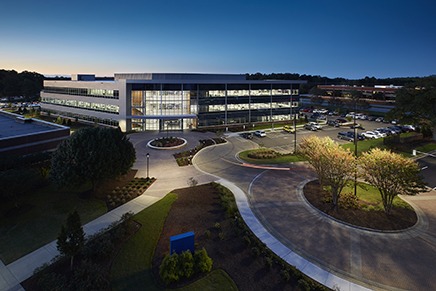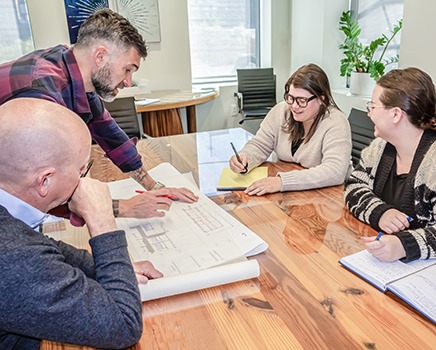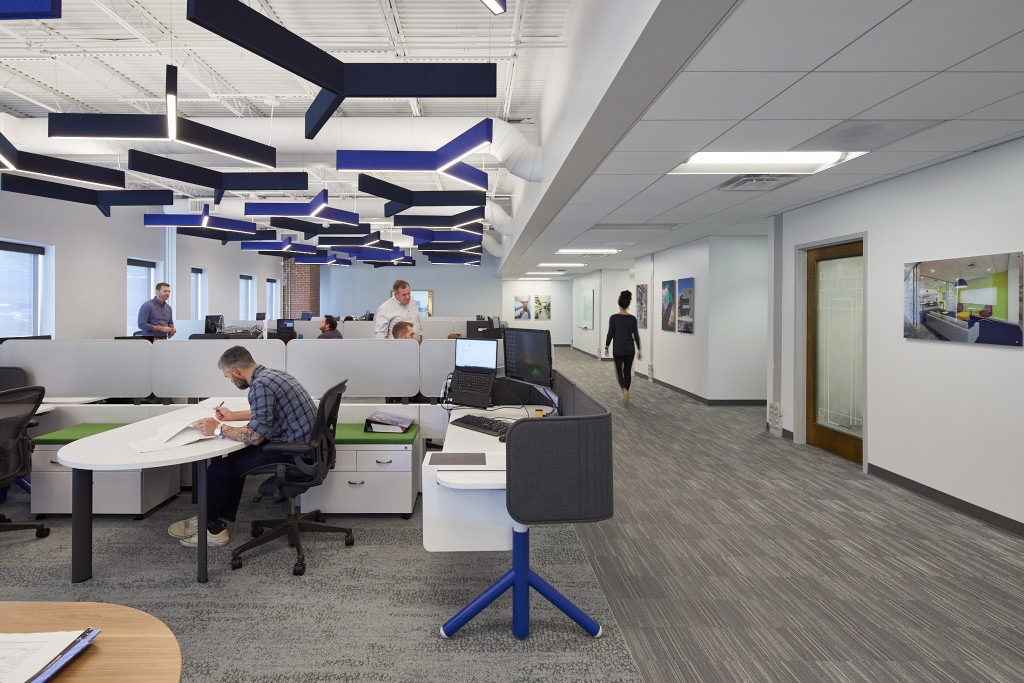HagerSmith Design’s landscape architecture team updated the exterior of an existing 165,000 SF office building in Raleigh by redesigning an underutilized amenity area and aging building entrance. The exterior plaza areas were separated by grade elevations and connected a grand exterior staircase.
Capital Center
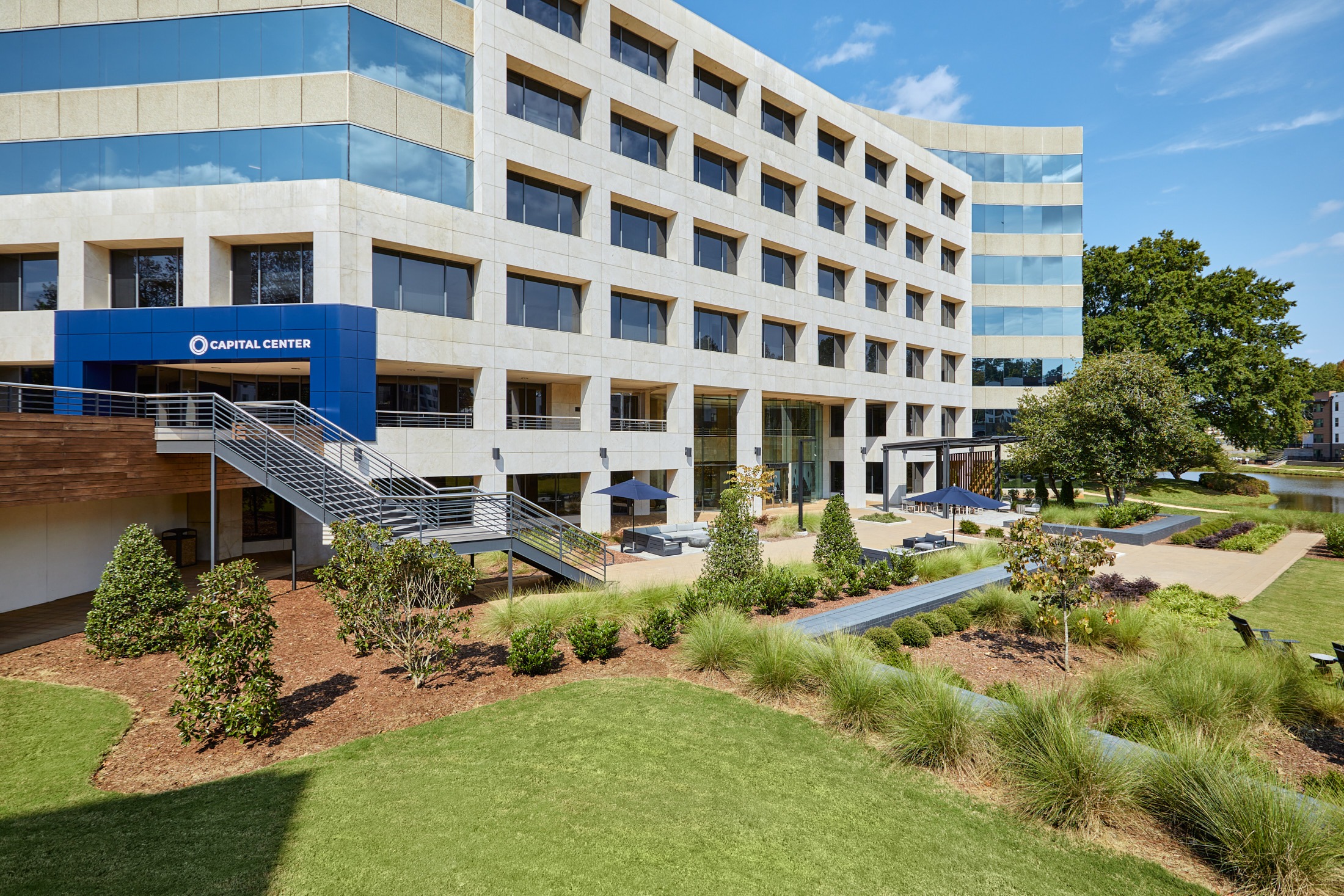
A dated and defunct fountain was removed from the lower plaza and replaced with an expansive green lawn, and the inclusion of a modern pavilion created a shaded spot for outside work. The upper plaza was reformatted to create an inviting entrance to the building with plenty of outdoor seating, new lighting, a drop-off area, and a parking area for food trucks.

The result is a verdant, rejuvenizing multipurpose area that offers fresh-air meeting spaces for the building’s employees and nearby apartments, and easy access to nearby lakeside trails.
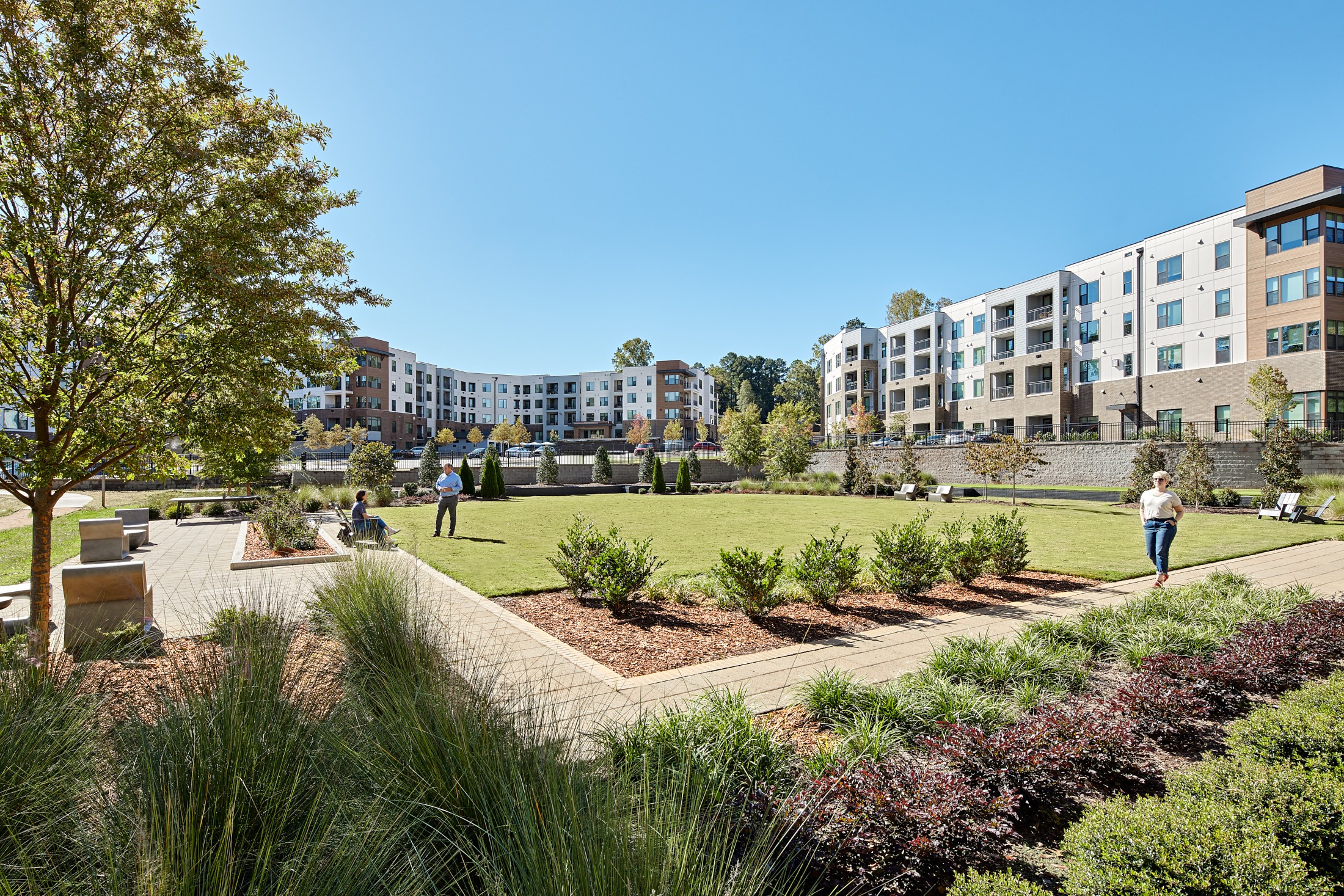
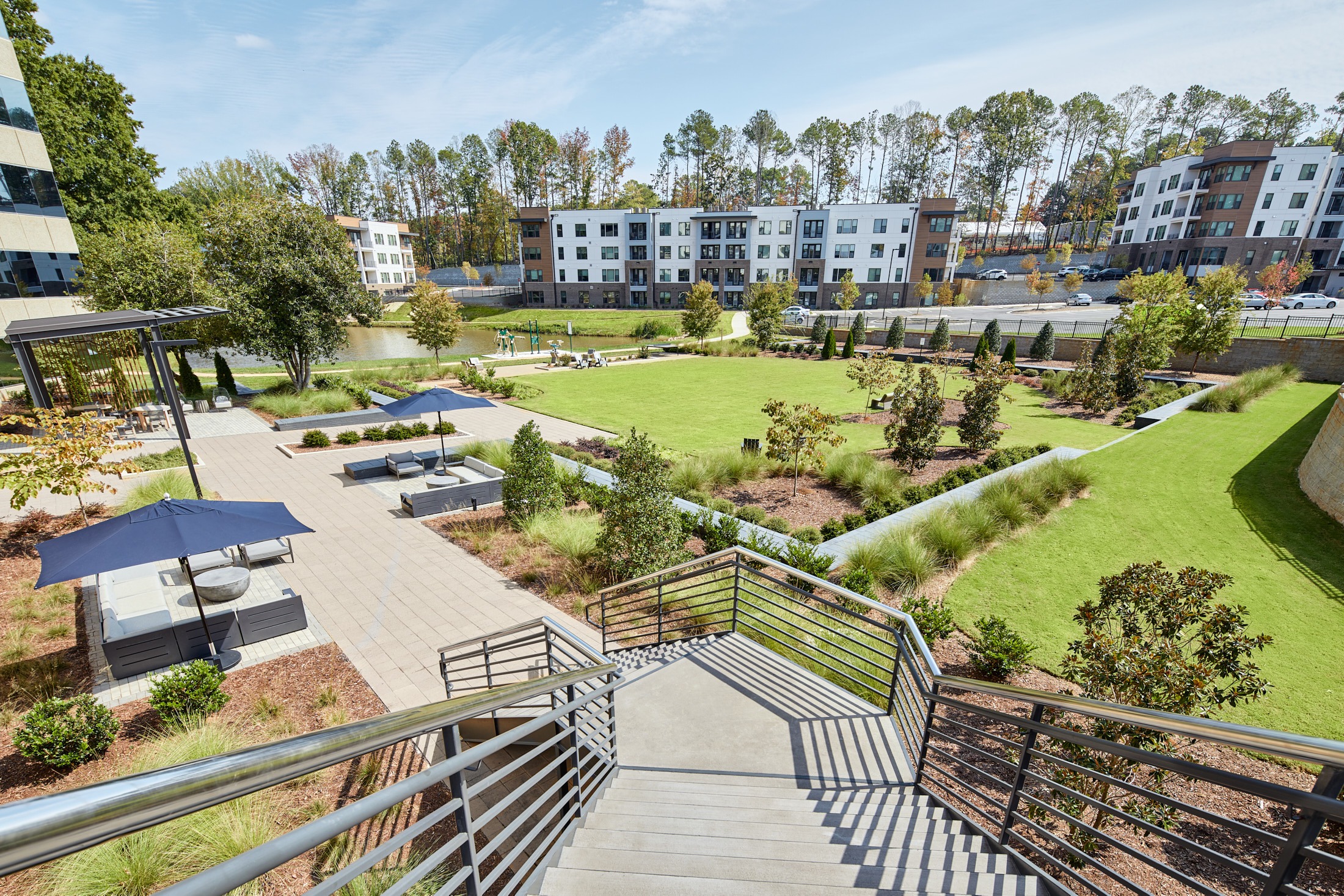
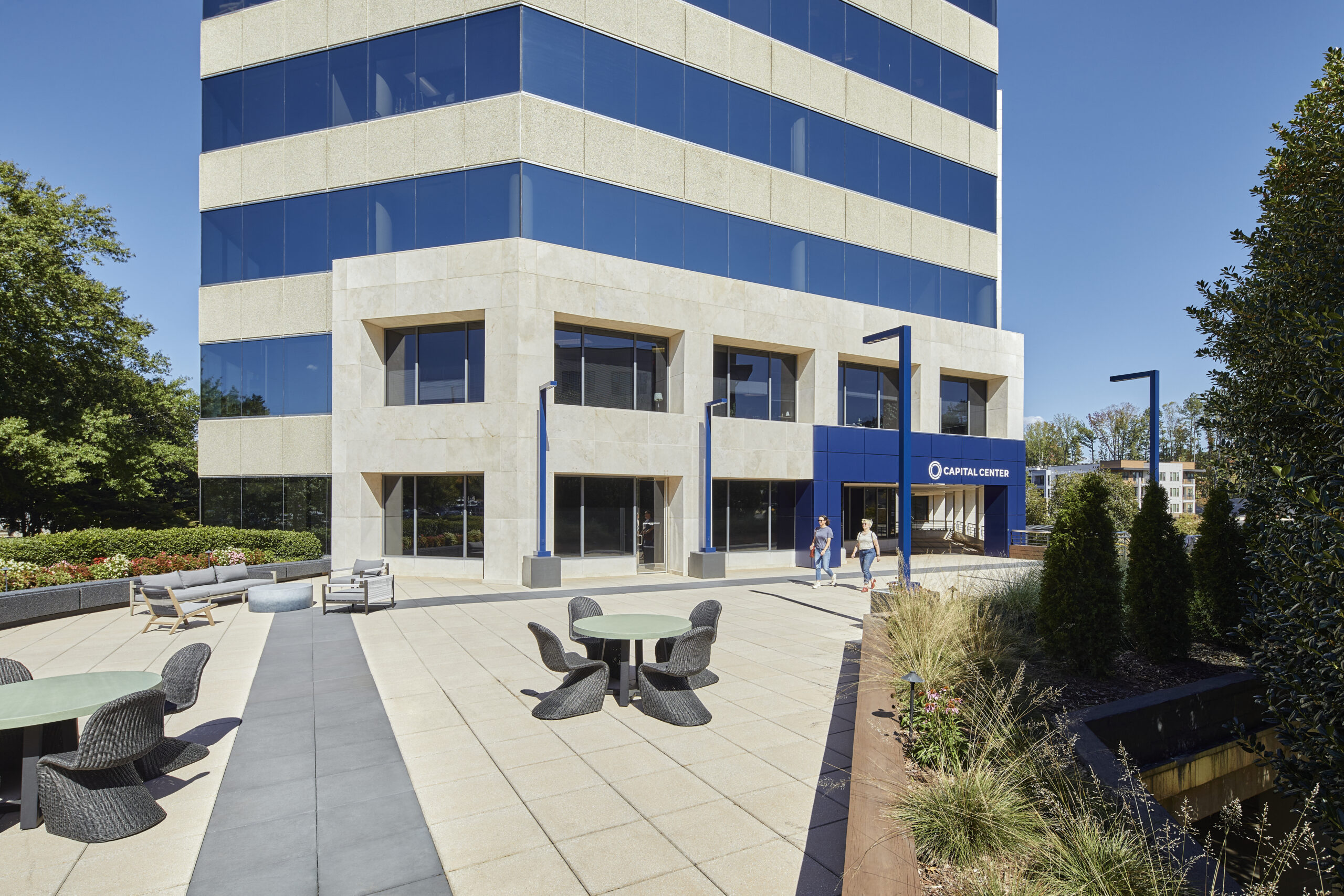
Your Ideas, Our Expertise, Personalized Design
Our design process begins and ends with your vision in mind. We aim to be a part of your team and someone you want to work with every day. We empower and inform you throughout the process, working alongside you to customize every detail.

