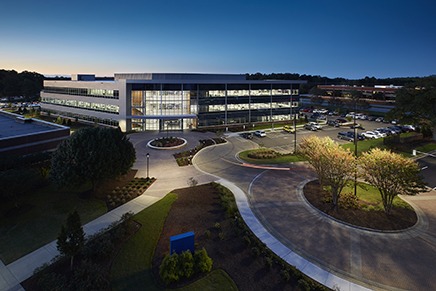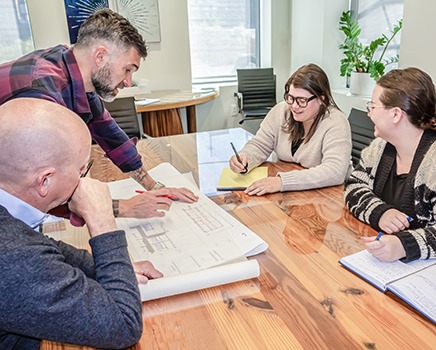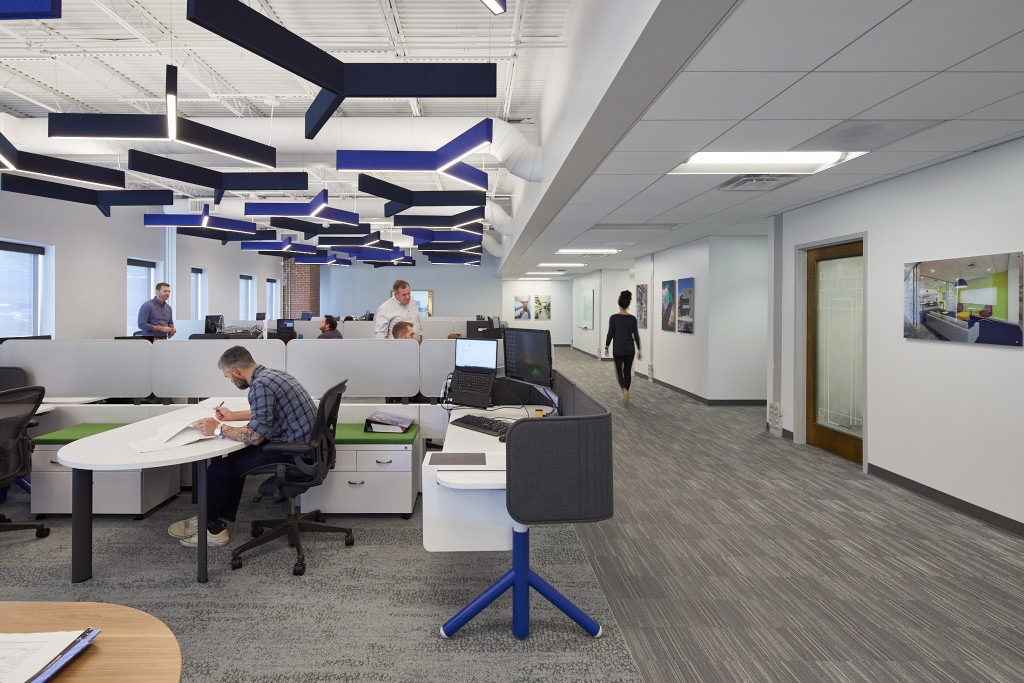HagerSmith collaborated with North Carolina State University and their research partners to design a two-and-a-half laboratory shell building that provided lab space on NCSU’s Centennial Campus in Raleigh. Features include 16’ floor heights to accommodate lab equipment and mechanical services, an oversized high-capacity elevator and shared dock access. A common lounge area integrated into the building core promotes interaction between the building’s users.
Keystone Centennial Science Center
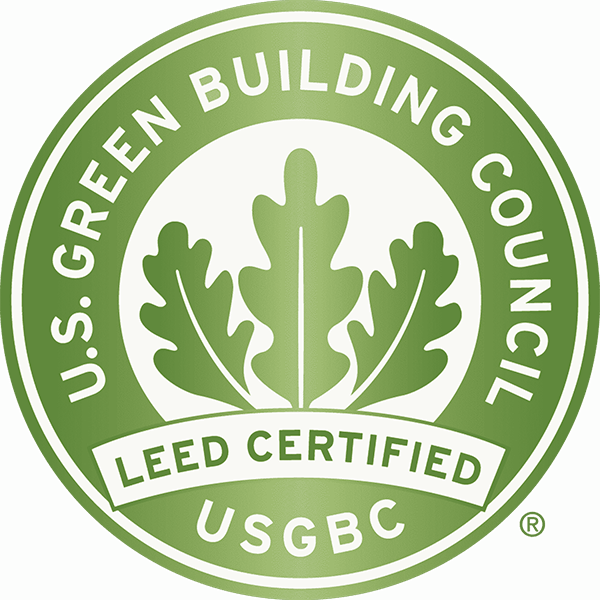
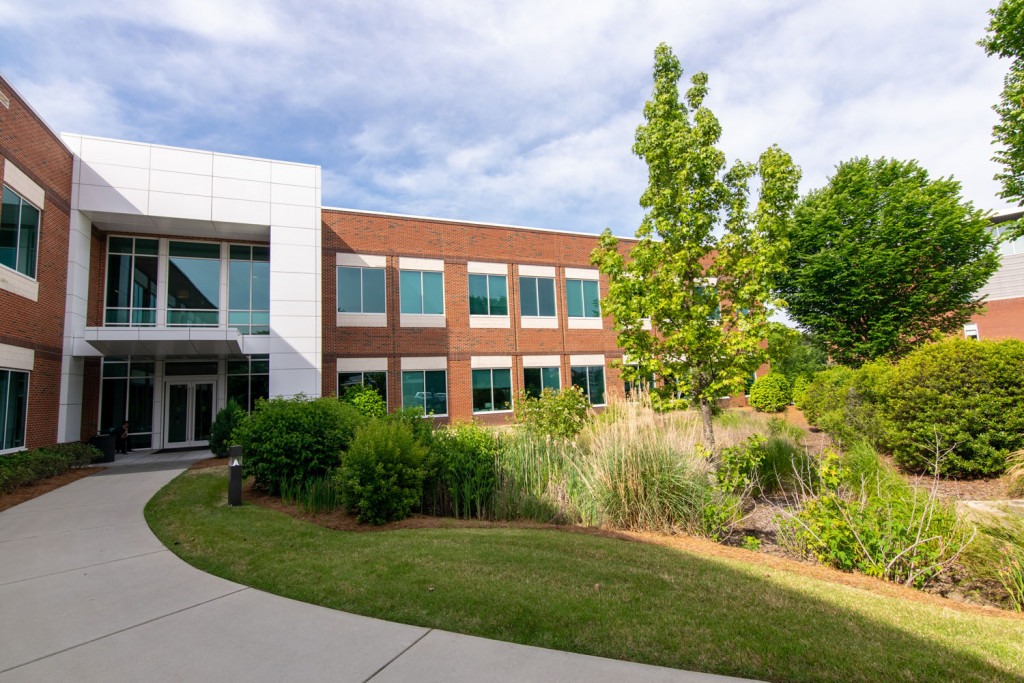
The building is tailored to meet the requirements of the anchor tenant, FREEDM (Future Renewable Electric Energy Delivery and Management) Systems Center, an NSF Gen-III Engineering Research Center, and include a two-story high bay lab space with drive-in outside access, electric car charging stations in the parking deck and roof top accommodation for photovoltaic and wind generation of electricity.
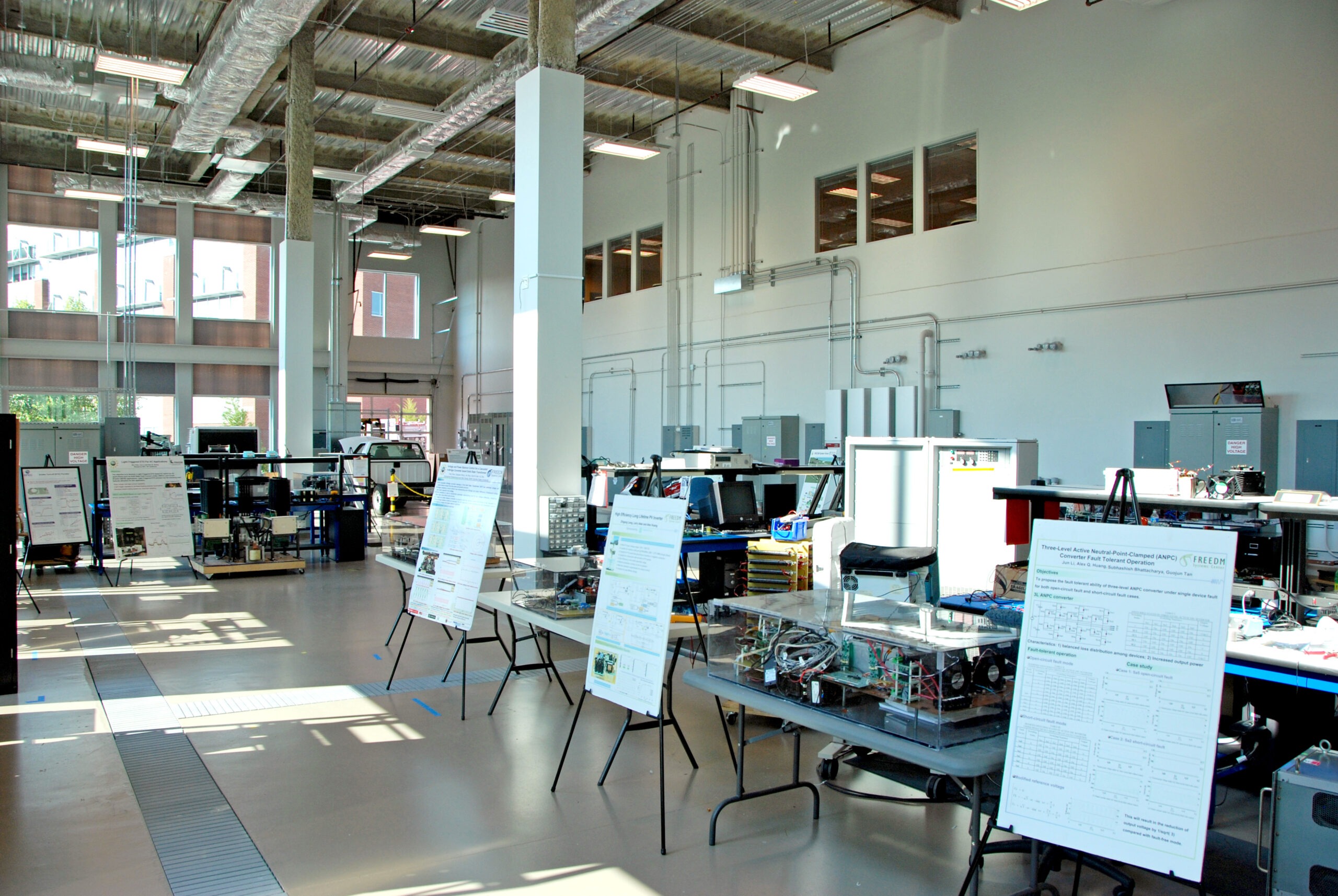
Chases are provided on the second floor to accommodate laboratory HVAC and exhaust from first floor research partners such as the Biomanufacturing Training & Education Center (BTEC). Incorporated into the building are several “incubator” labs which will afford startup companies a place to call home.
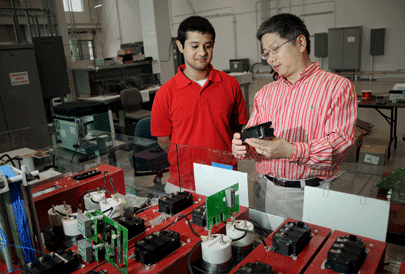
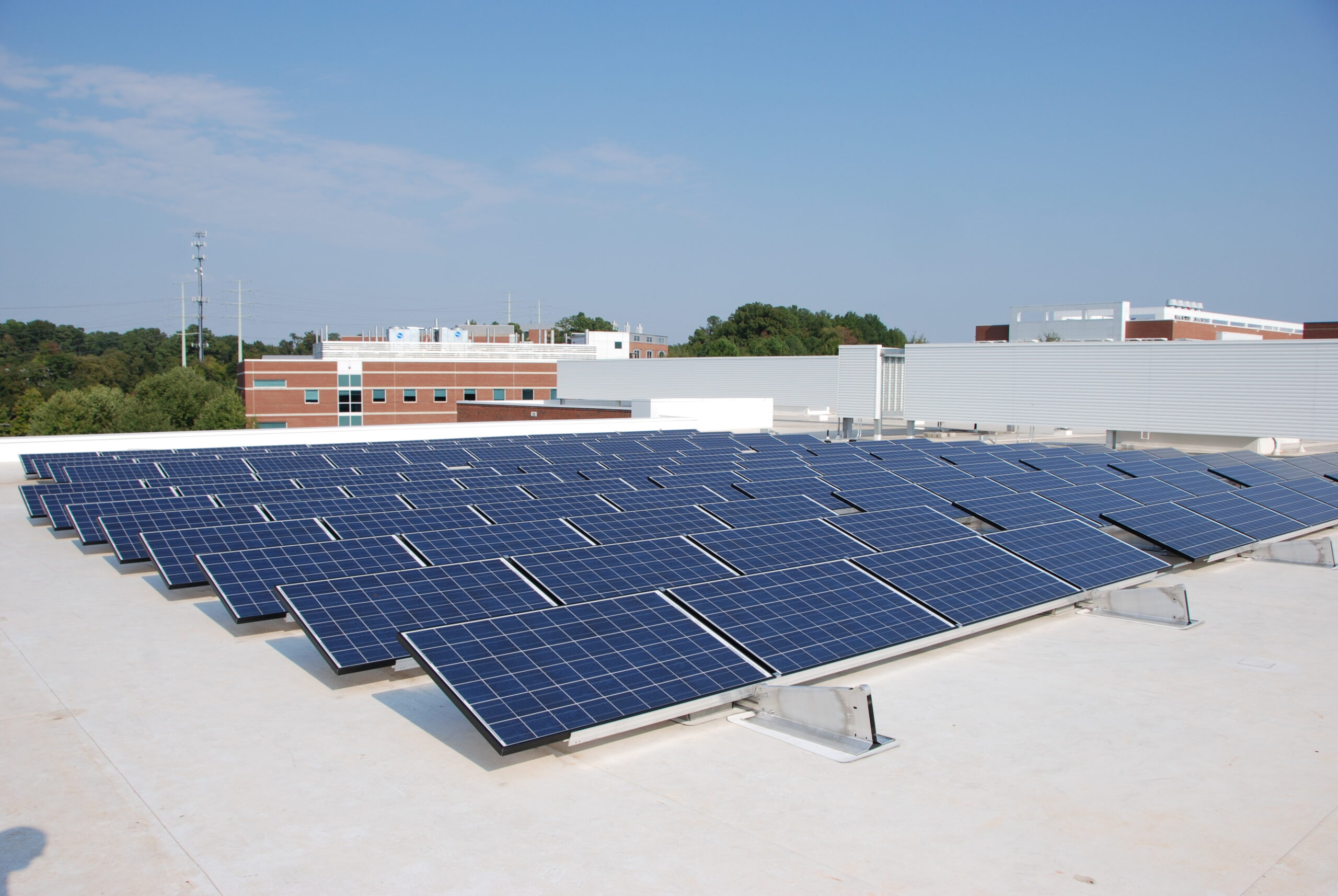
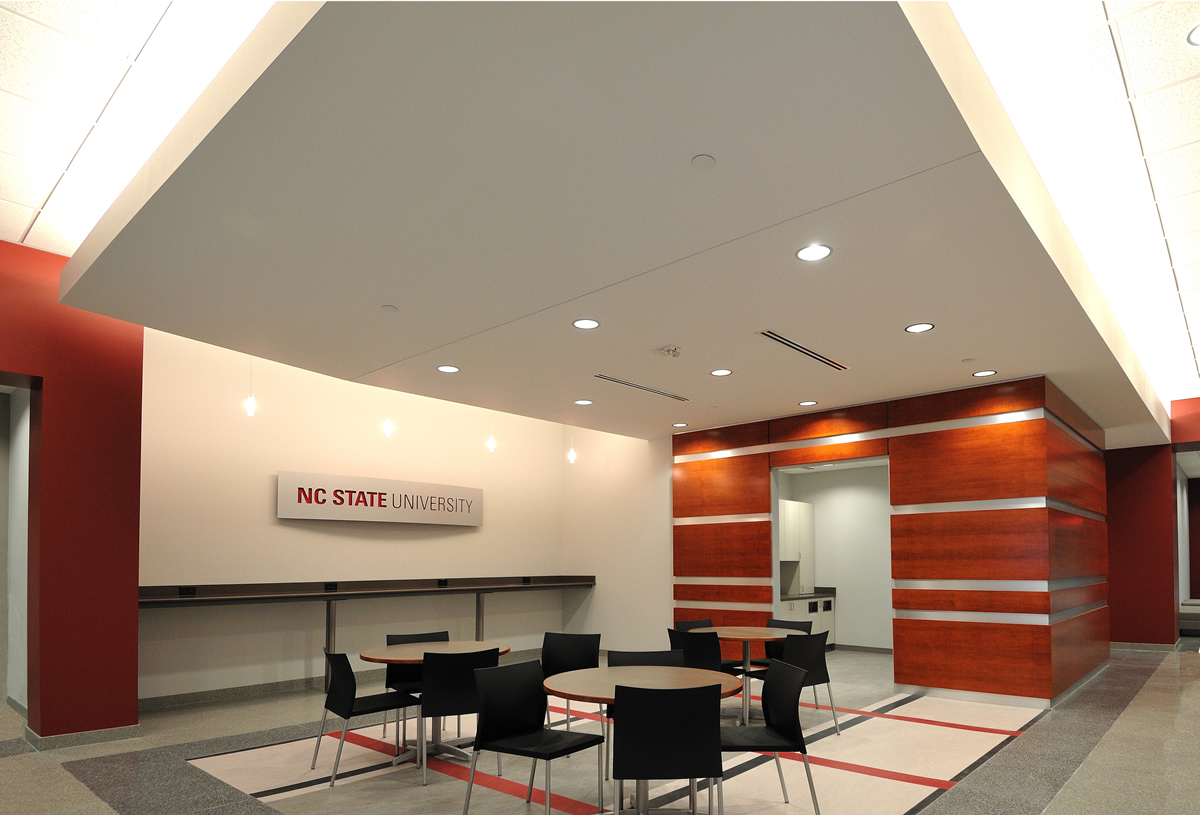
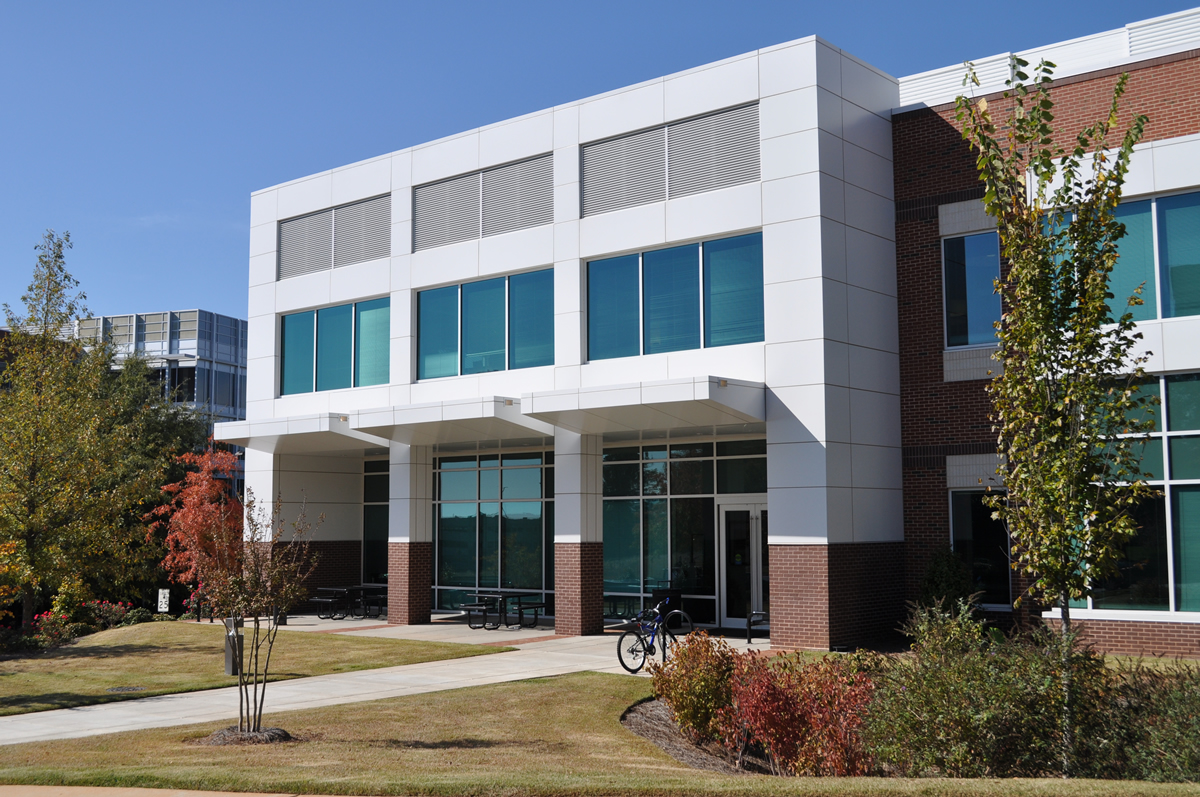
Your Ideas, Our Expertise, Personalized Design
Our design process begins and ends with your vision in mind. We aim to be a part of your team and someone you want to work with every day. We empower and inform you throughout the process, working alongside you to customize every detail.

