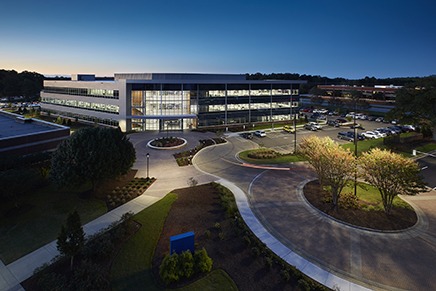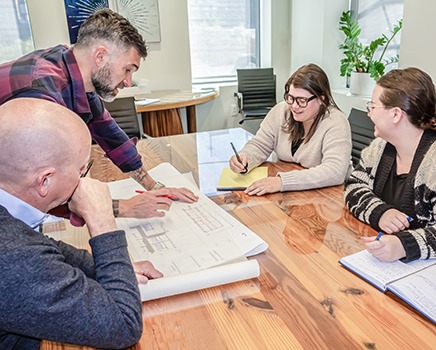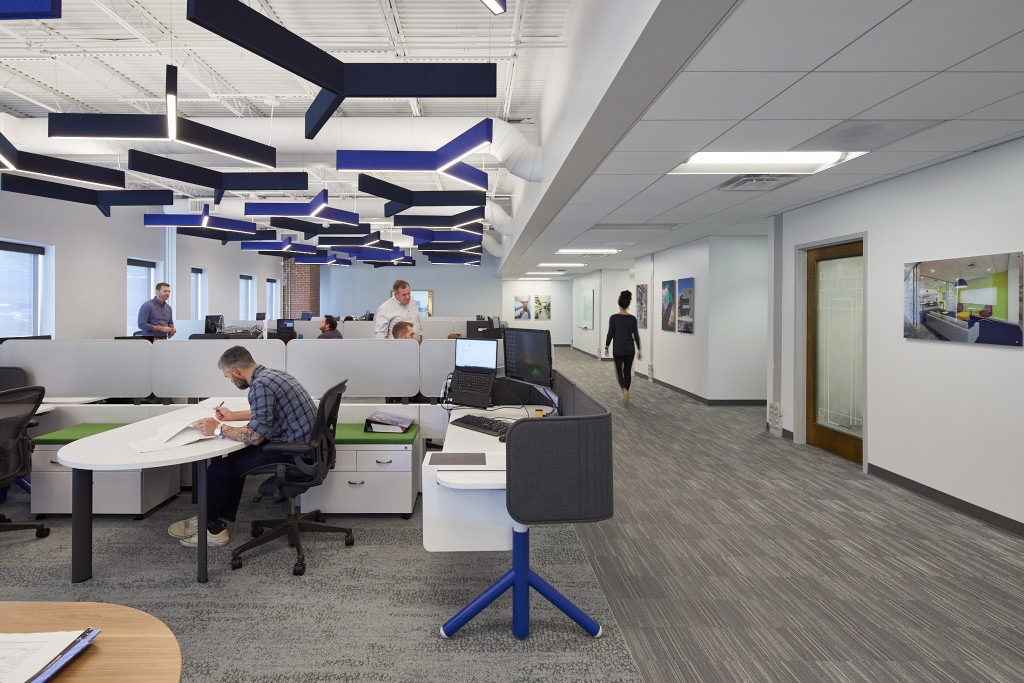After completing two successful renovations for Parexel International, HagerSmith Interior Designers were once again tapped for a complete multi-floor renovation of Parexel’s Baltimore Early Phase Clinical Unit.
Parexel EPCU Baltimore
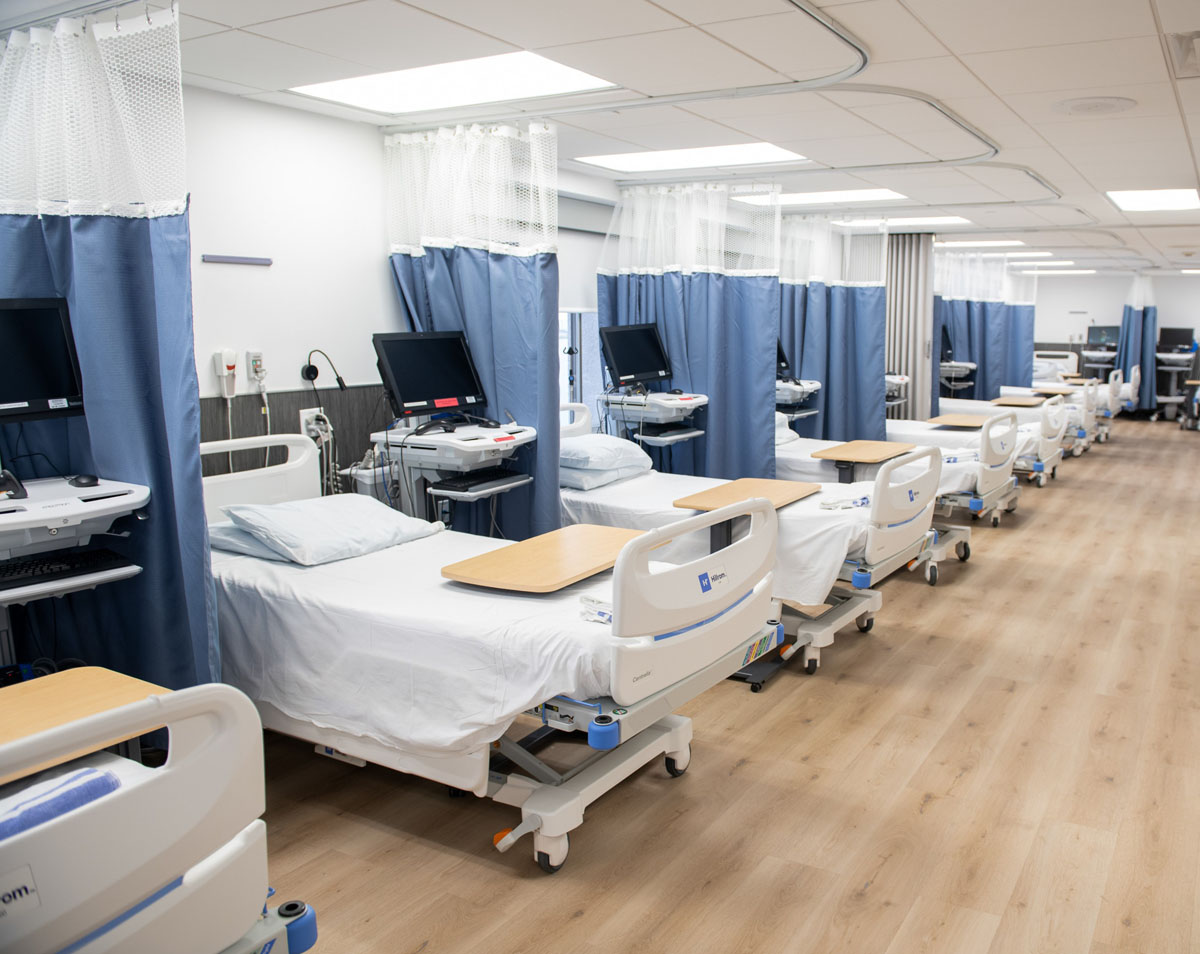
Parexel opened the doors to the EPCU in June 2024, unveiling updates and amenities implemented to better serve participants during the early phase trials. Renovations were specifically designed to increase the ease of use for participants in clinical trials.
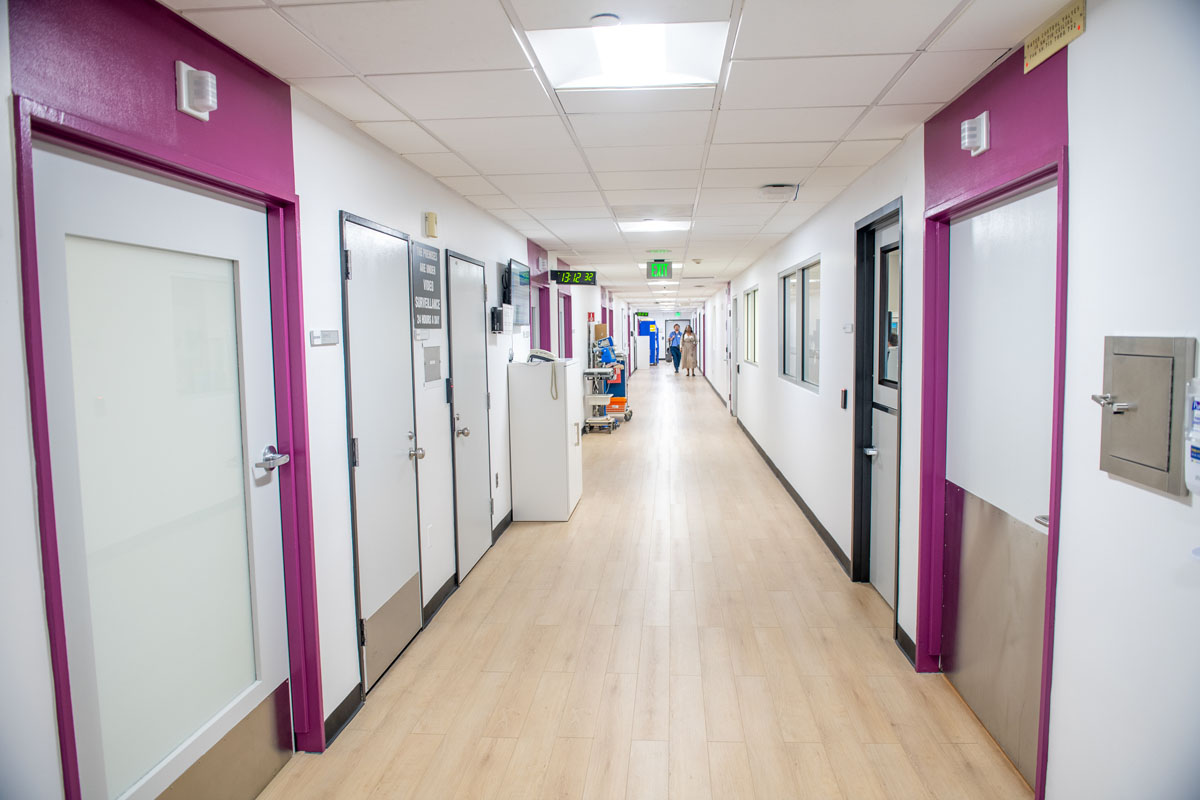
While improved functionality remained the main goal of all proposed improvements, Parexel also emphasized enhancing overall patient experience and implemented new wall coverings, flooring, and light fixtures throughout the common areas to create a bright and welcoming environment for patients, employees and visitors.
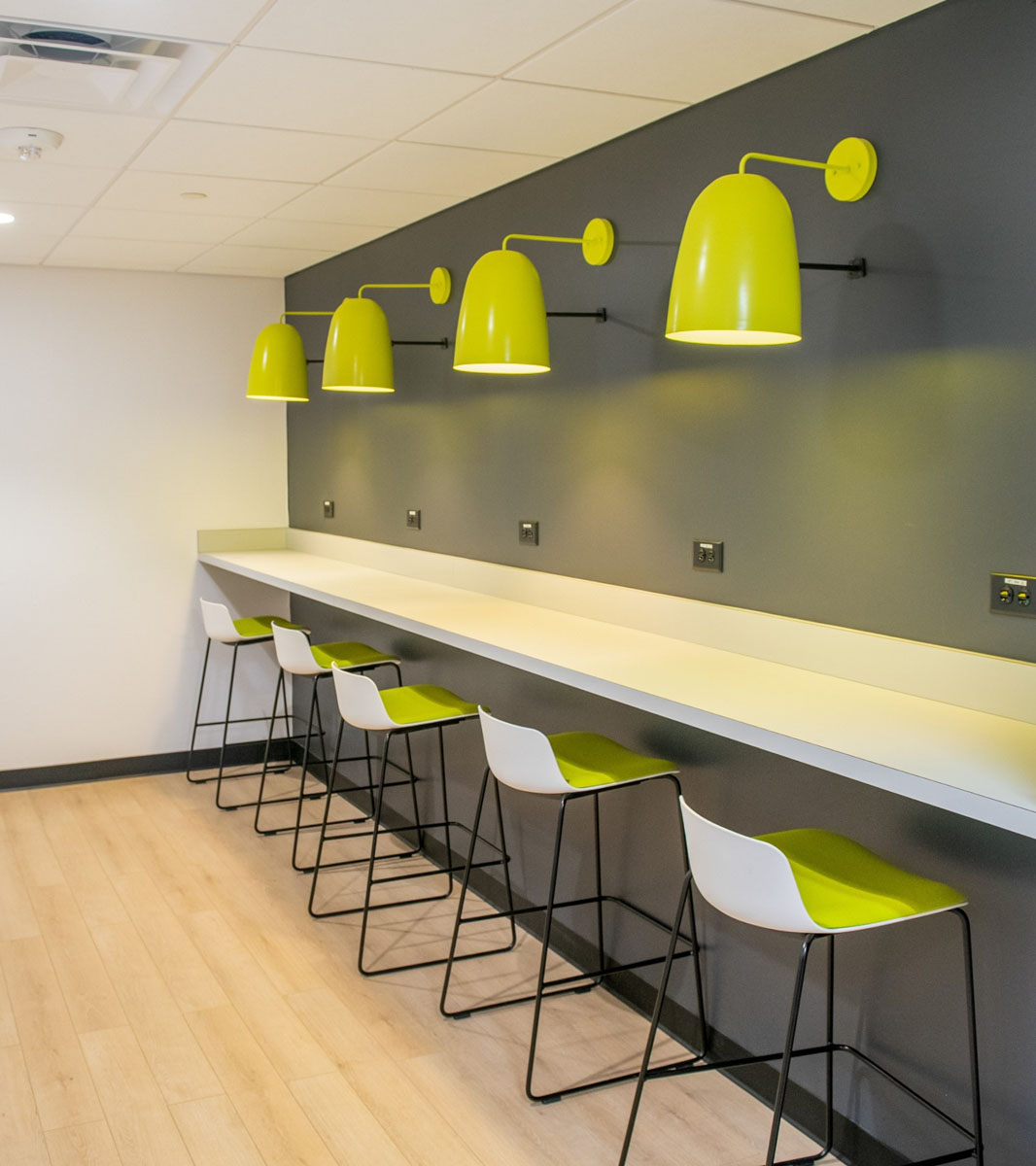
A refreshed outpatient sitting room for participant screening and follow-ups replaced an outdated waiting area. Dormitories were upgraded with new shower and bathroom facilities to improve patient privacy. Dedicated space for recreation, quiet areas, and patient rooms were expanded to allow care partners to remain with participants during medical testing.
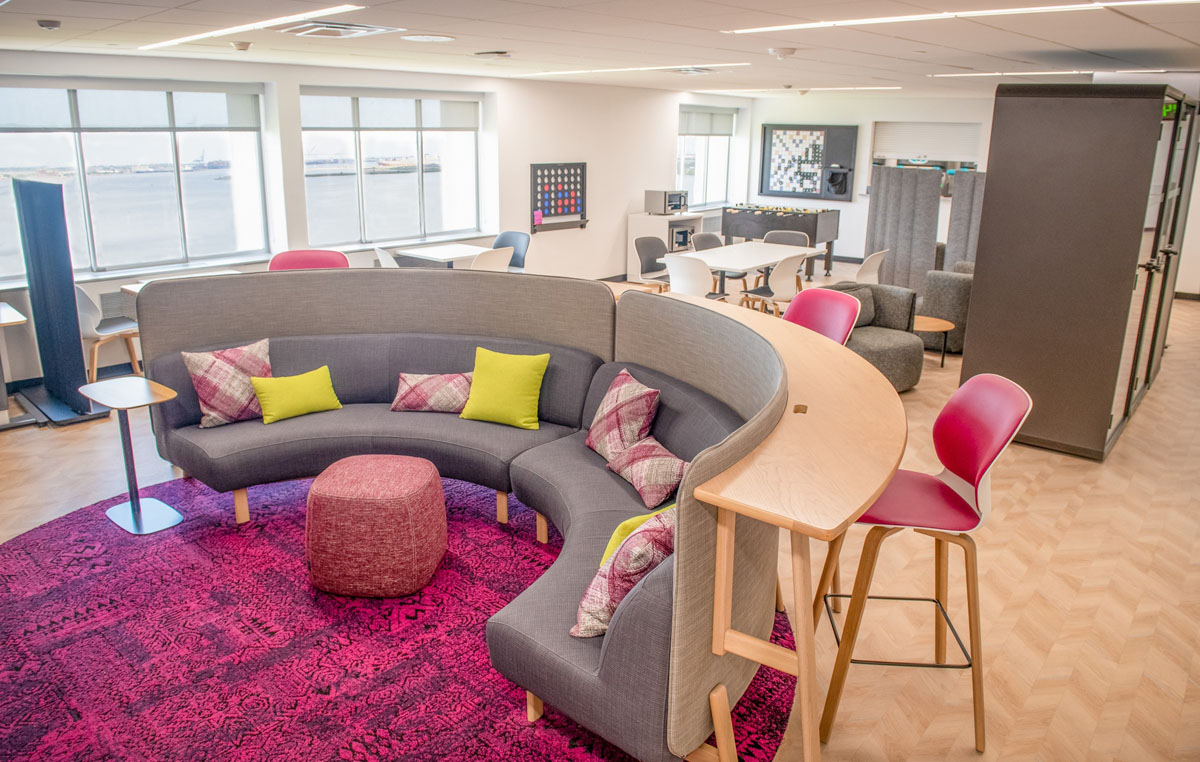
New furniture that prioritized safety and sustainability was also incorporated into communal areas, and Parexel’s brand colors were used as a base palette to create a clinical environment infused with color. With its expansion and refreshed interiors, Parexel’s EPCU sets the gold standard for patient care experience and early phase clinical trial facilities.
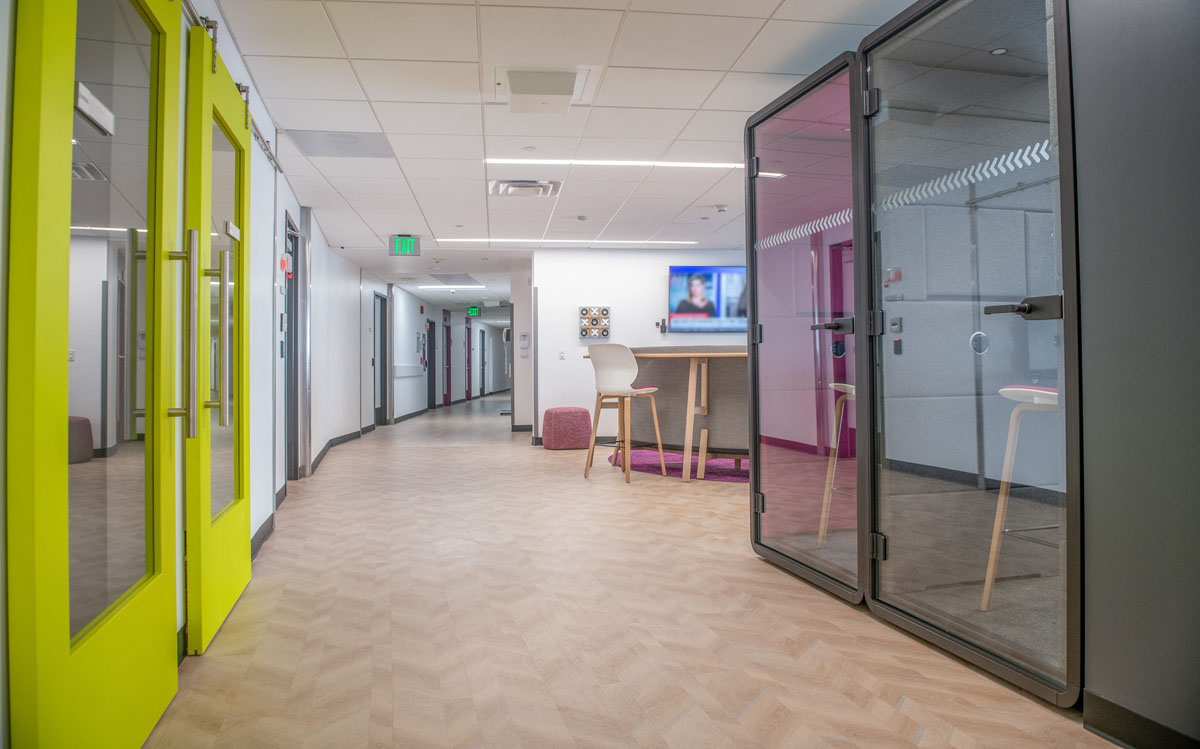
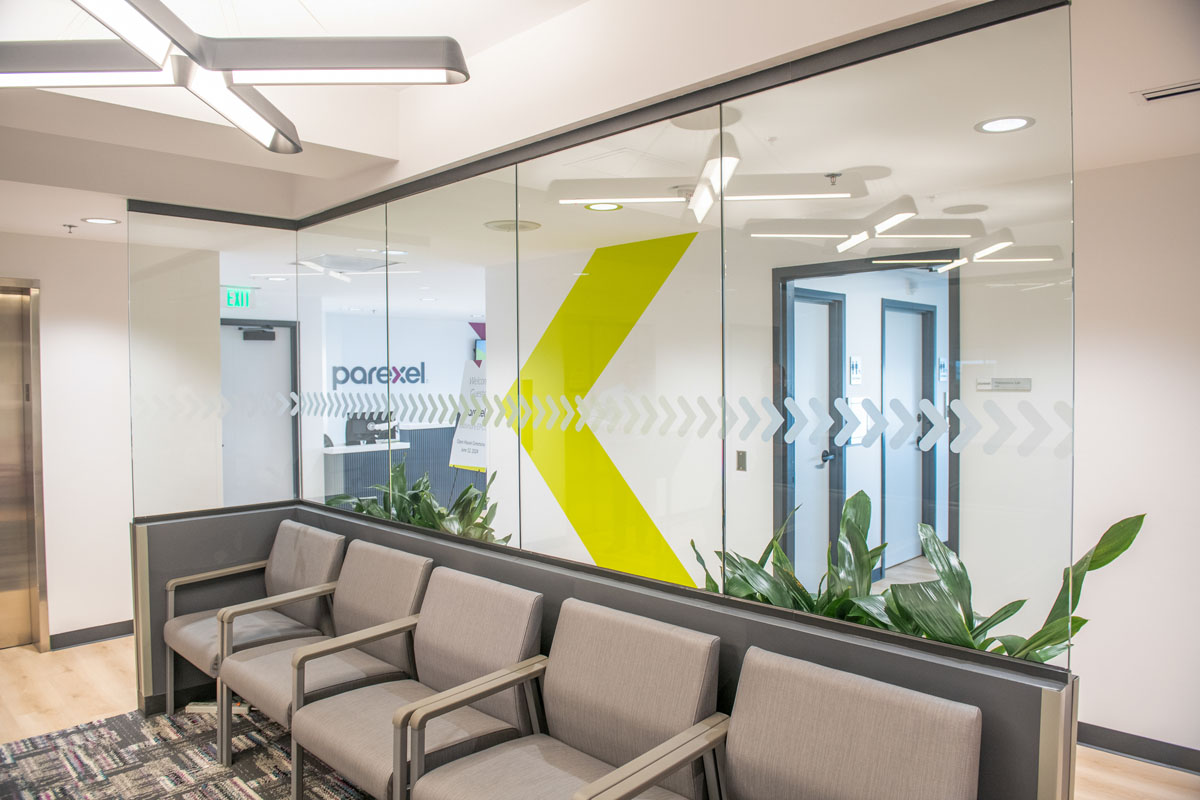
Your Ideas, Our Expertise, Personalized Design
Our design process begins and ends with your vision in mind. We aim to be a part of your team and someone you want to work with every day. We empower and inform you throughout the process, working alongside you to customize every detail.

