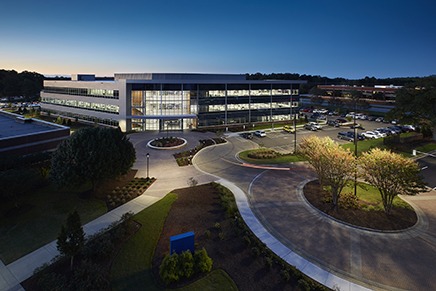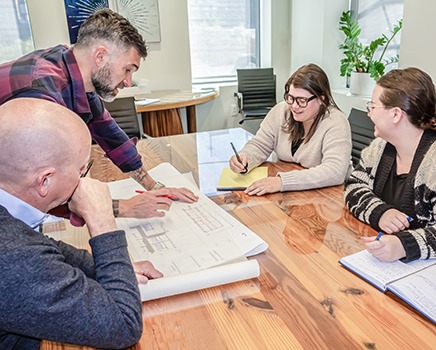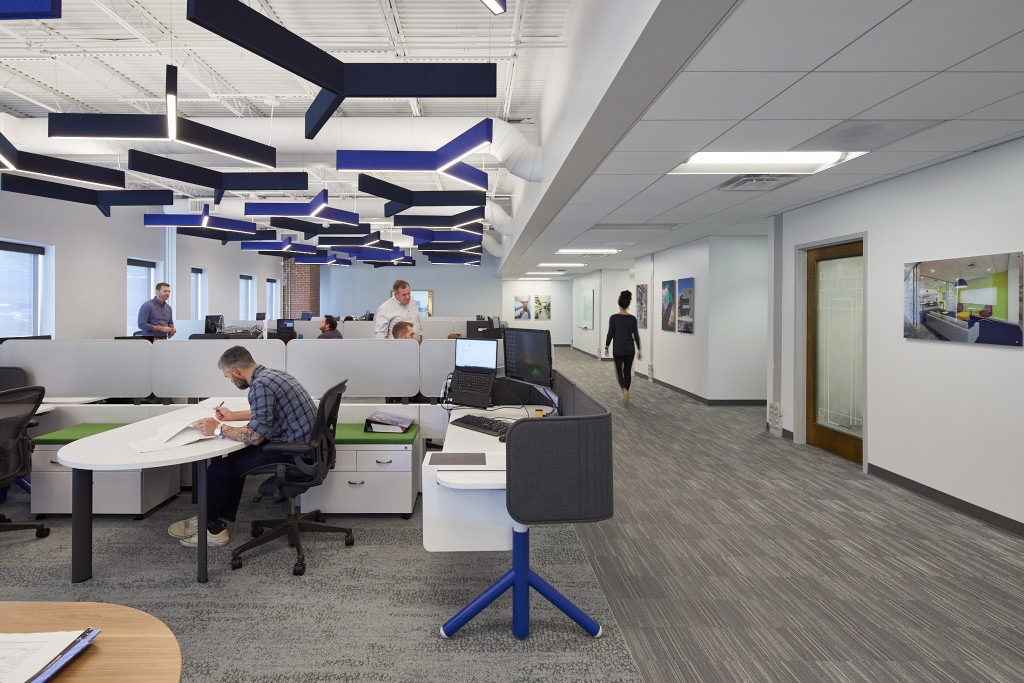Our second collaboration with Parexel International focused on an interior overhaul of their Durham location’s first floor to increase the availability of employee training areas, breakout rooms, and common spaces.
Parexel International RTP
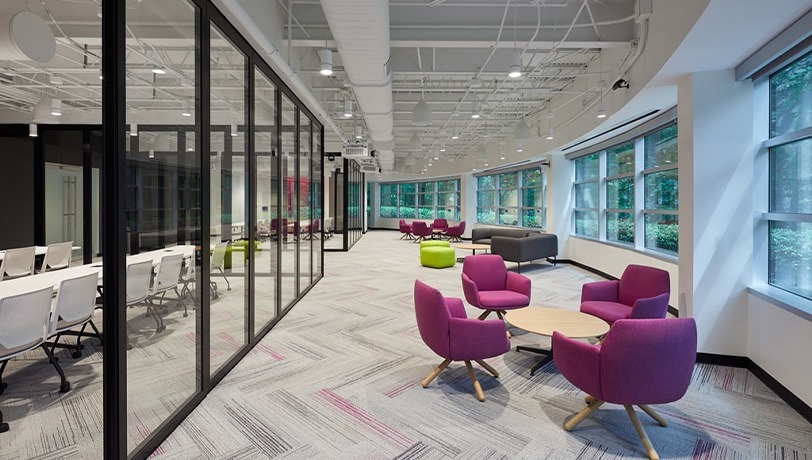
HagerSmith Design followed the company’s color scheme to create invigorating meeting rooms with ergonomic furniture and streamlined technical elements for customized digital presentations. Alongside the meeting rooms, comfortable armchairs and sofas provide informal spaces for employees to gather and discuss current projects and goals.
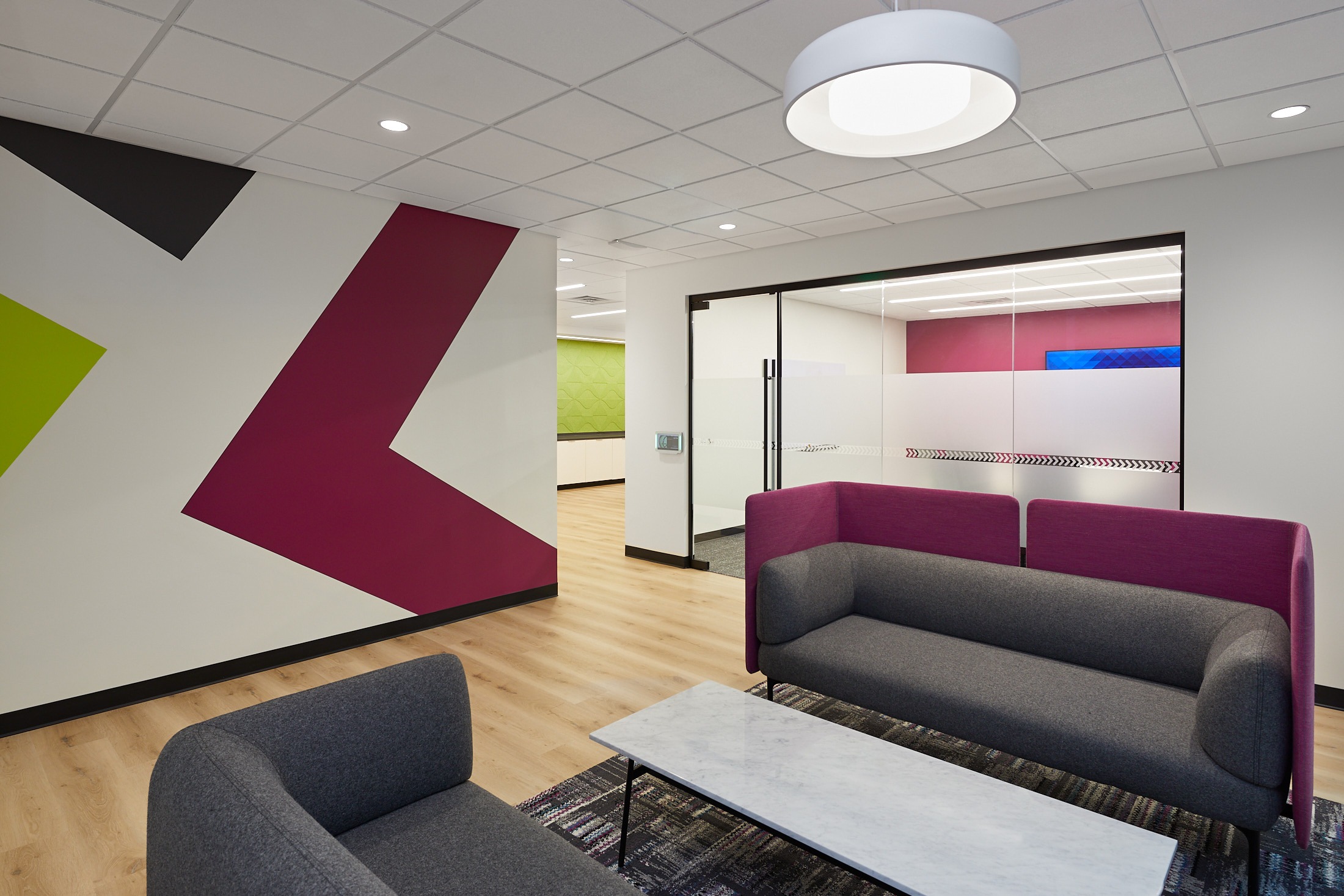
The addition of a fitness center with top-of-the-line equipment and an overhead sound system embodies Parexel’s commitment to the health and well-being of its personnel.
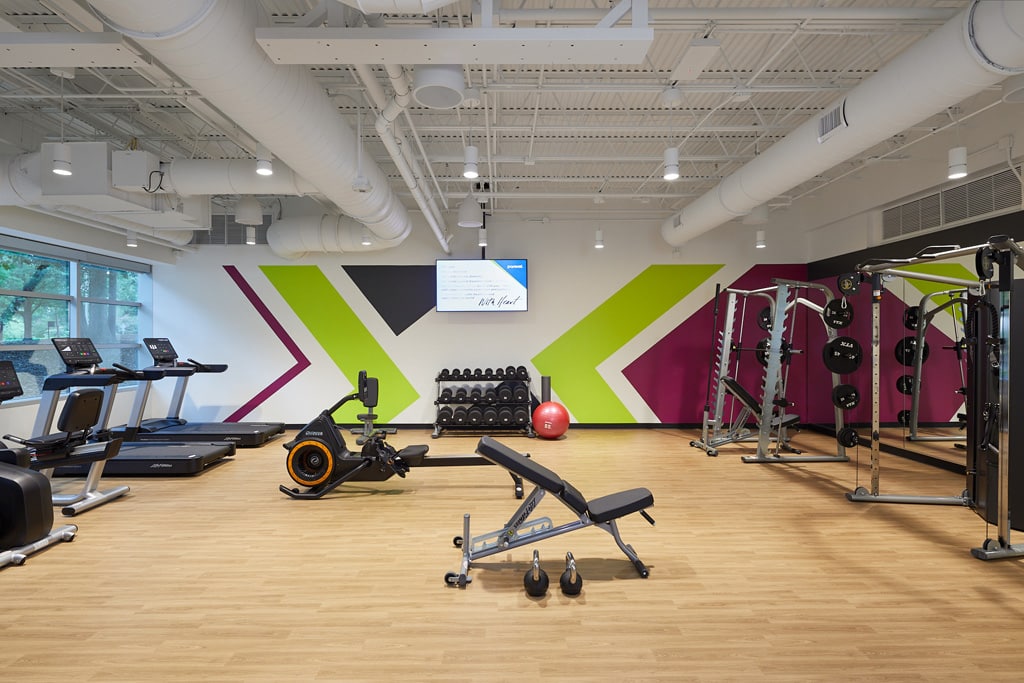
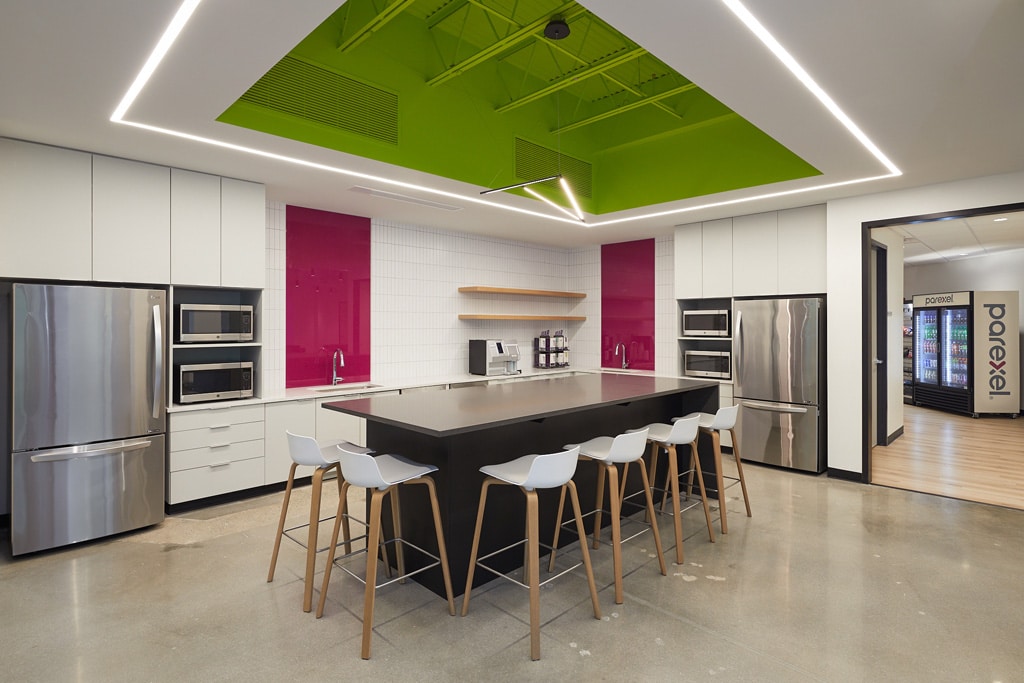
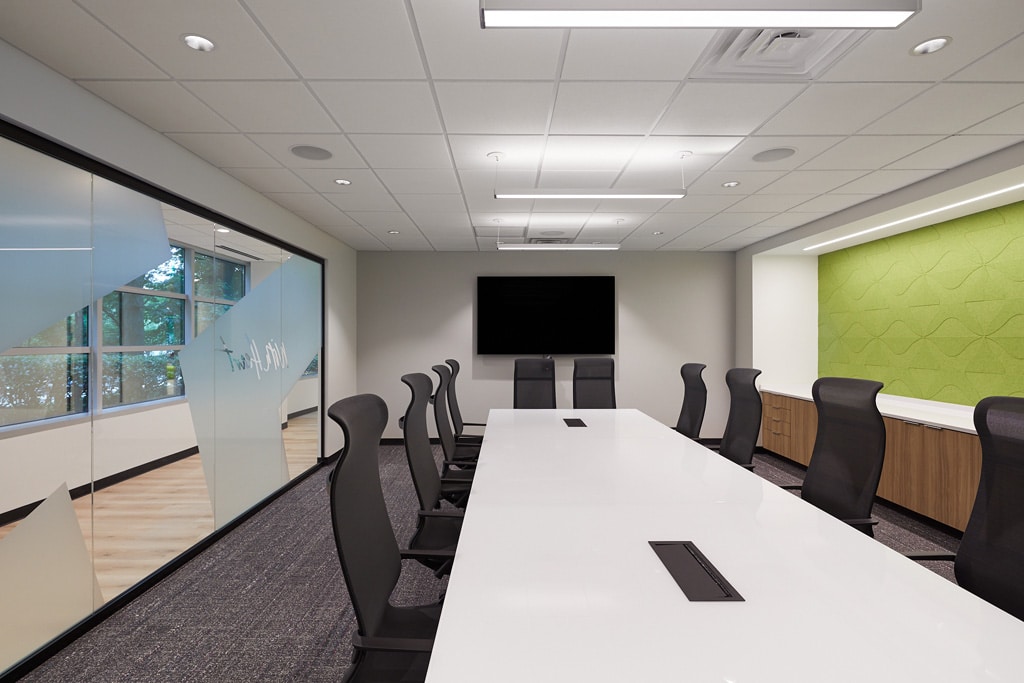
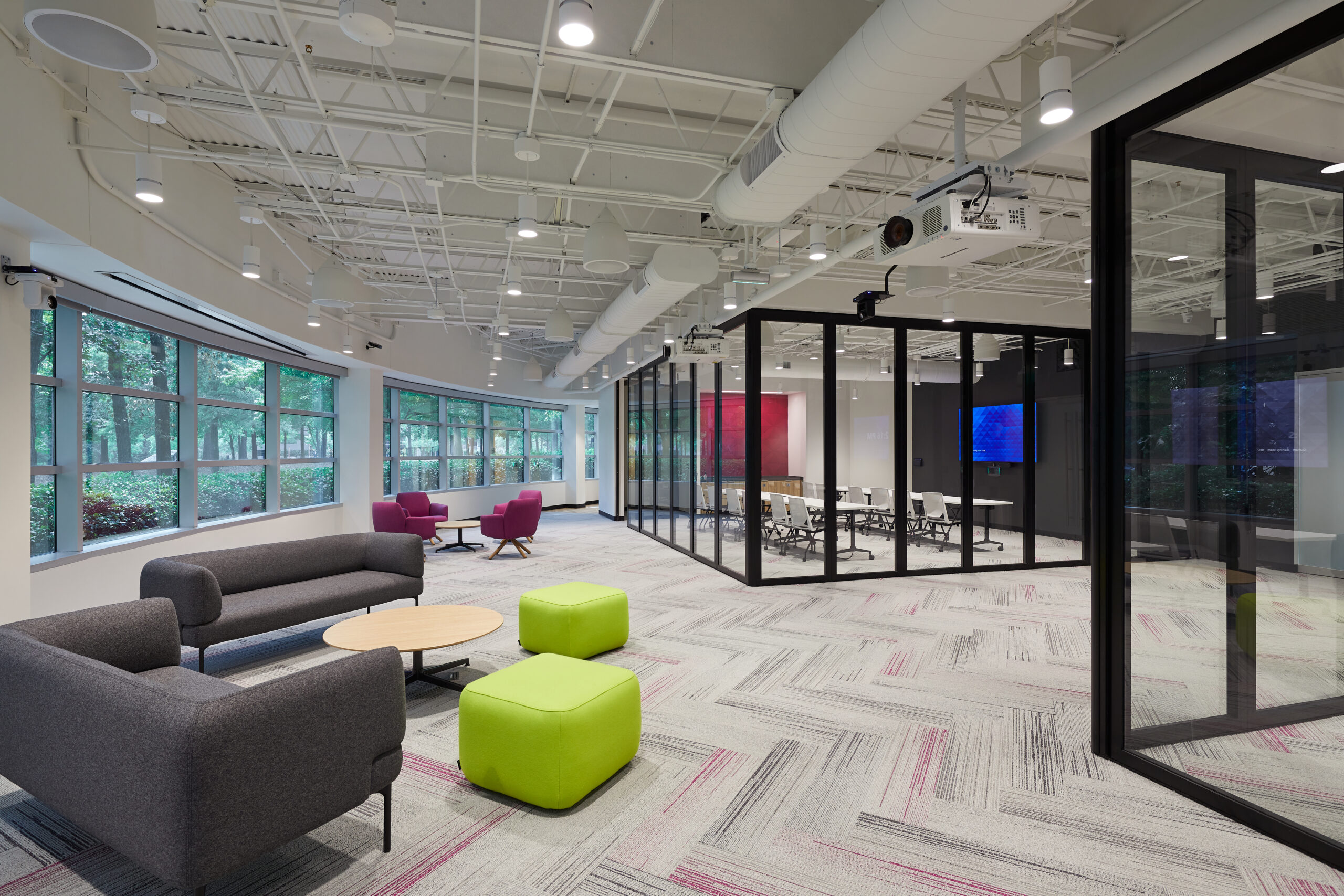
Your Ideas, Our Expertise, Personalized Design
Our design process begins and ends with your vision in mind. We aim to be a part of your team and someone you want to work with every day. We empower and inform you throughout the process, working alongside you to customize every detail.

