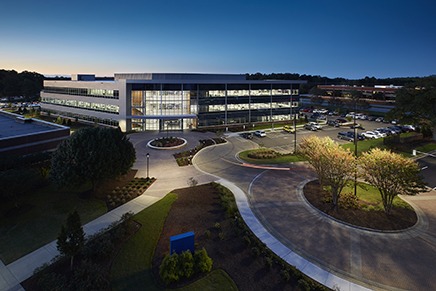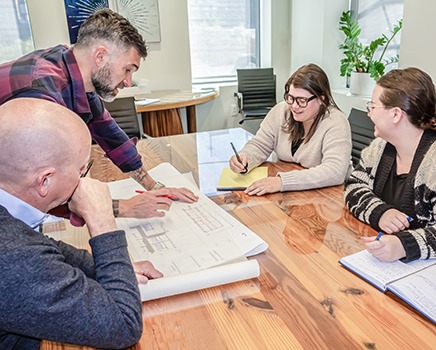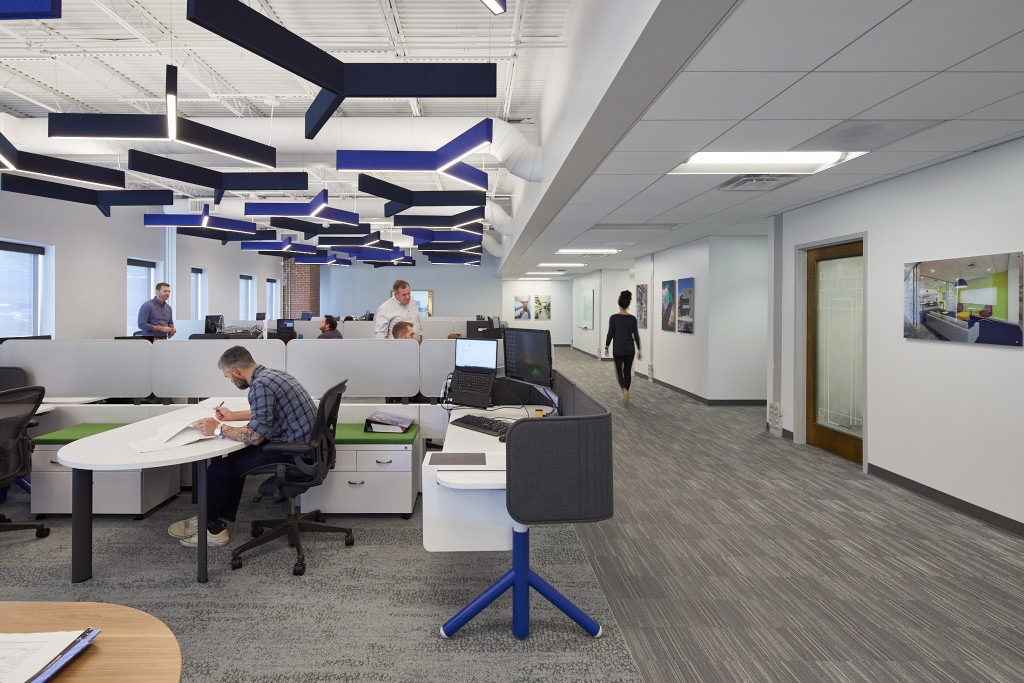This 90,000 SF Class A office building in Raleigh is the third building of an office complex originally master-planned by HagerSmith in the early 2000s. HagerSmith designed 751 Corporate Center to compliment the architecture of the surrounding environment, utilizing LEED Certified C+S.
751 Corporate Center
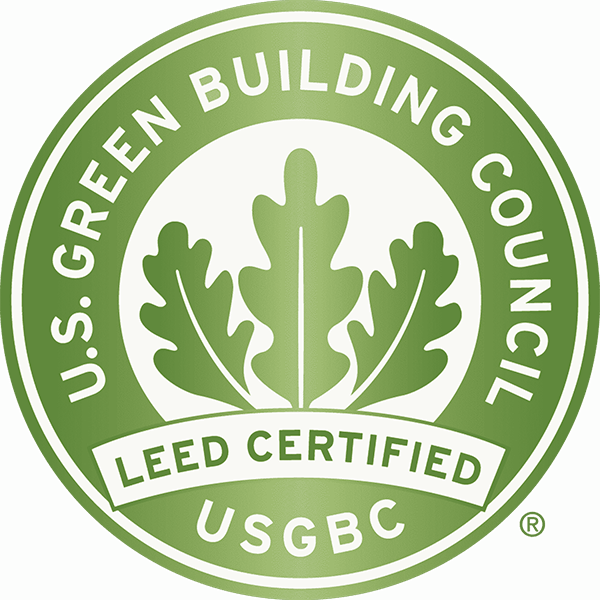
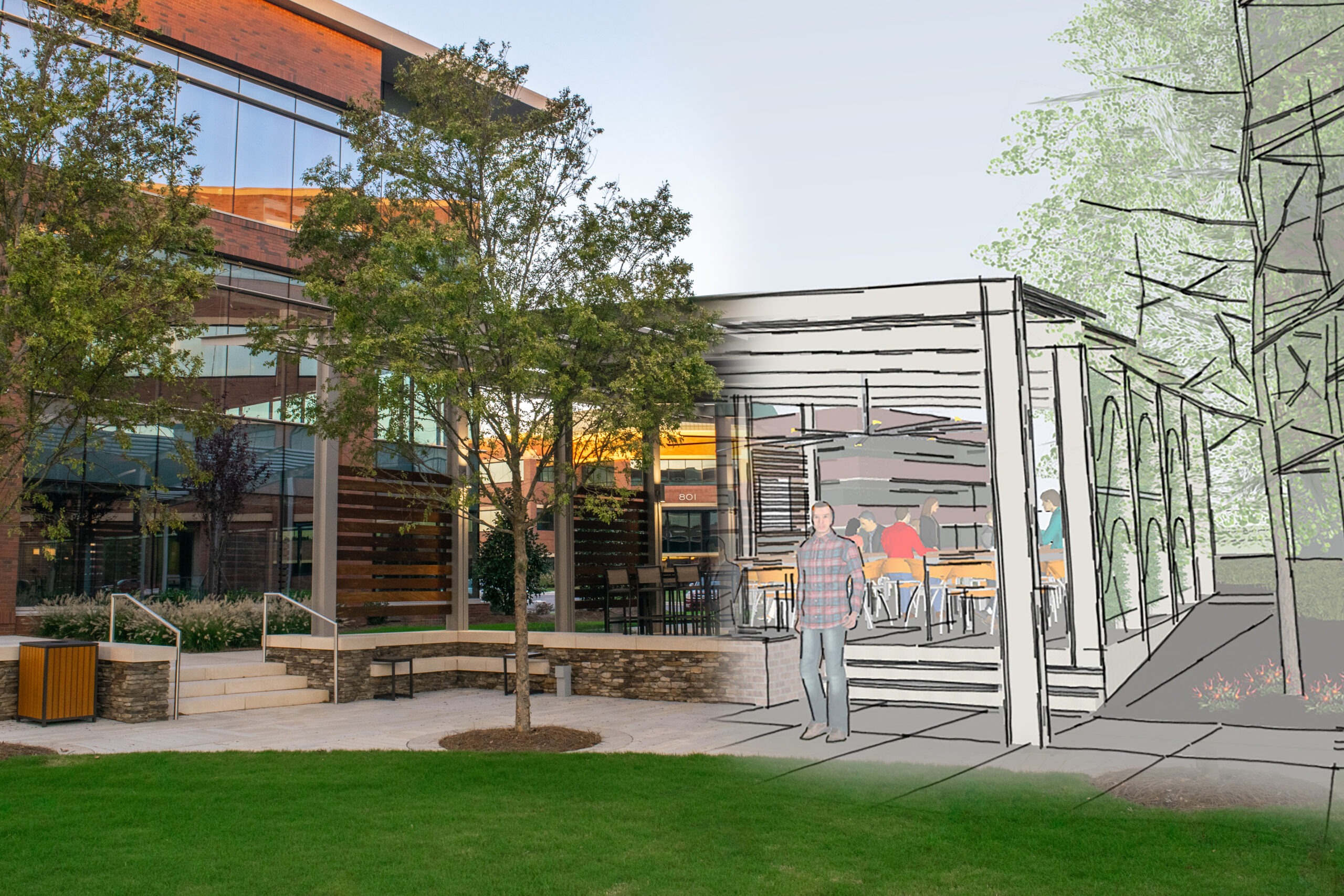
With special interest to provide high-quality amenities in a centrally located area, HagerSmith designed an outdoor courtyard that can be shared by all tenants. Multiple sitting areas offer employees the opportunity to enjoy a coffee break in the shade or take their work outdoors.
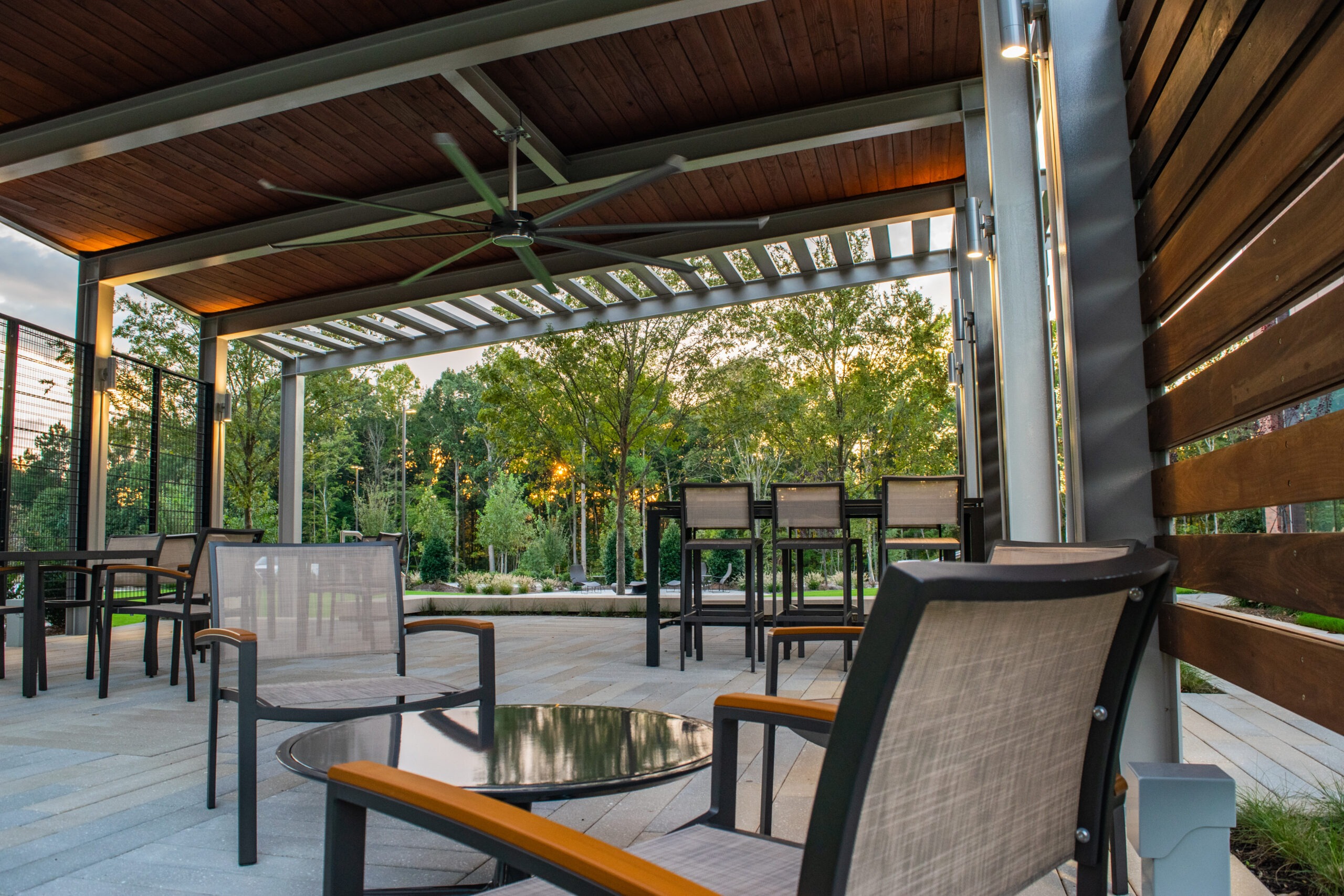
Additional building highlights and amenities include a modern lobby with built-in collaboration areas, full-service childcare adjacent to office complex, fitness center, café, and carwash services.
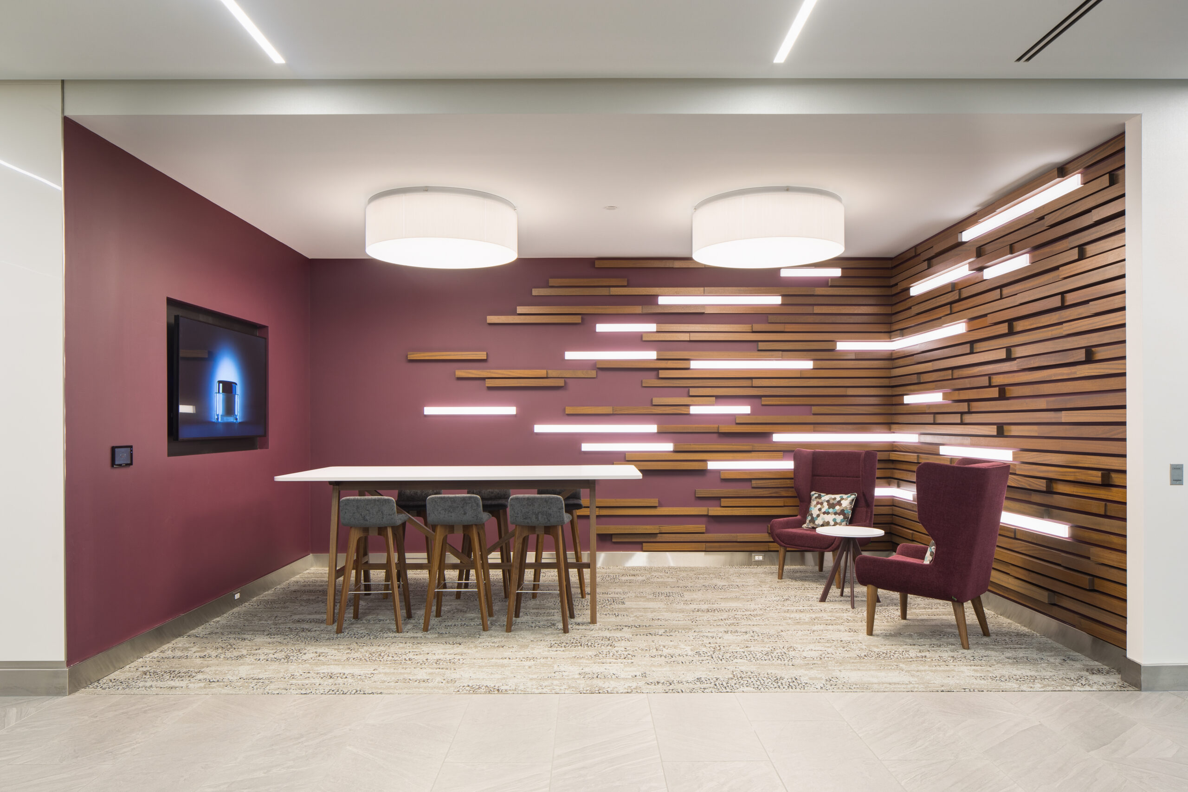
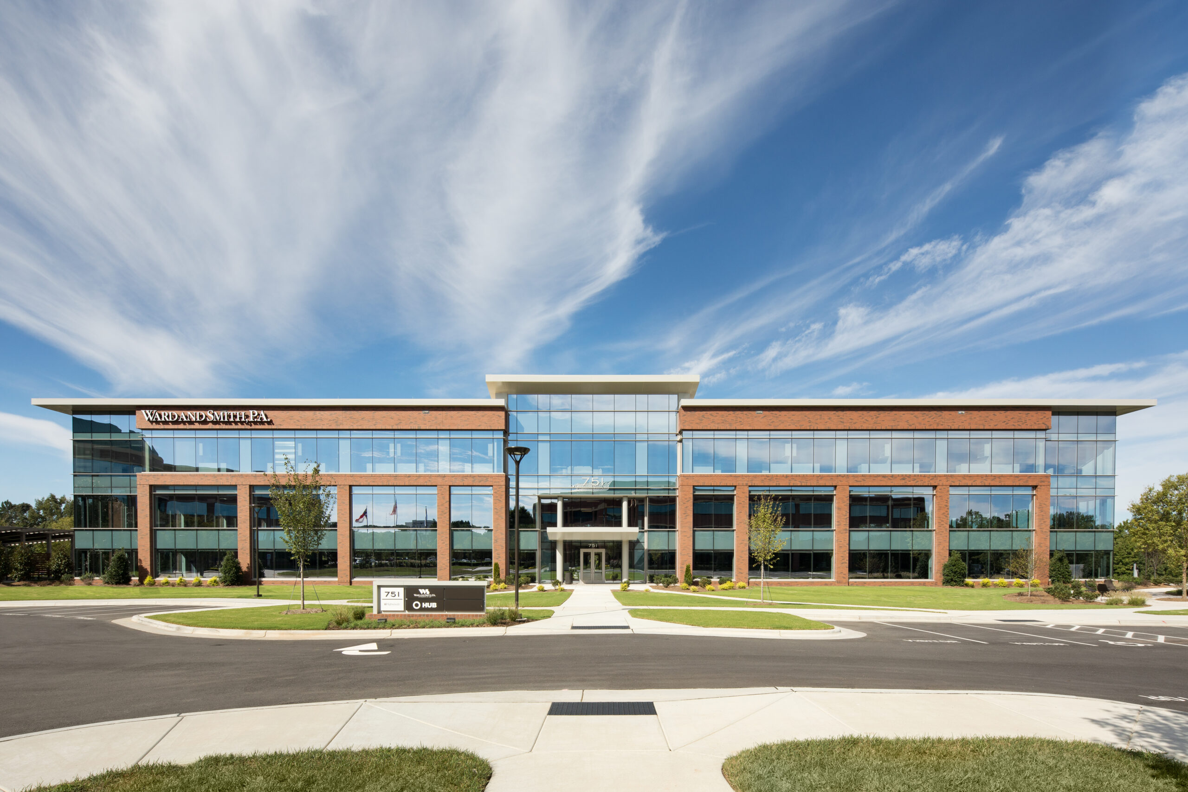
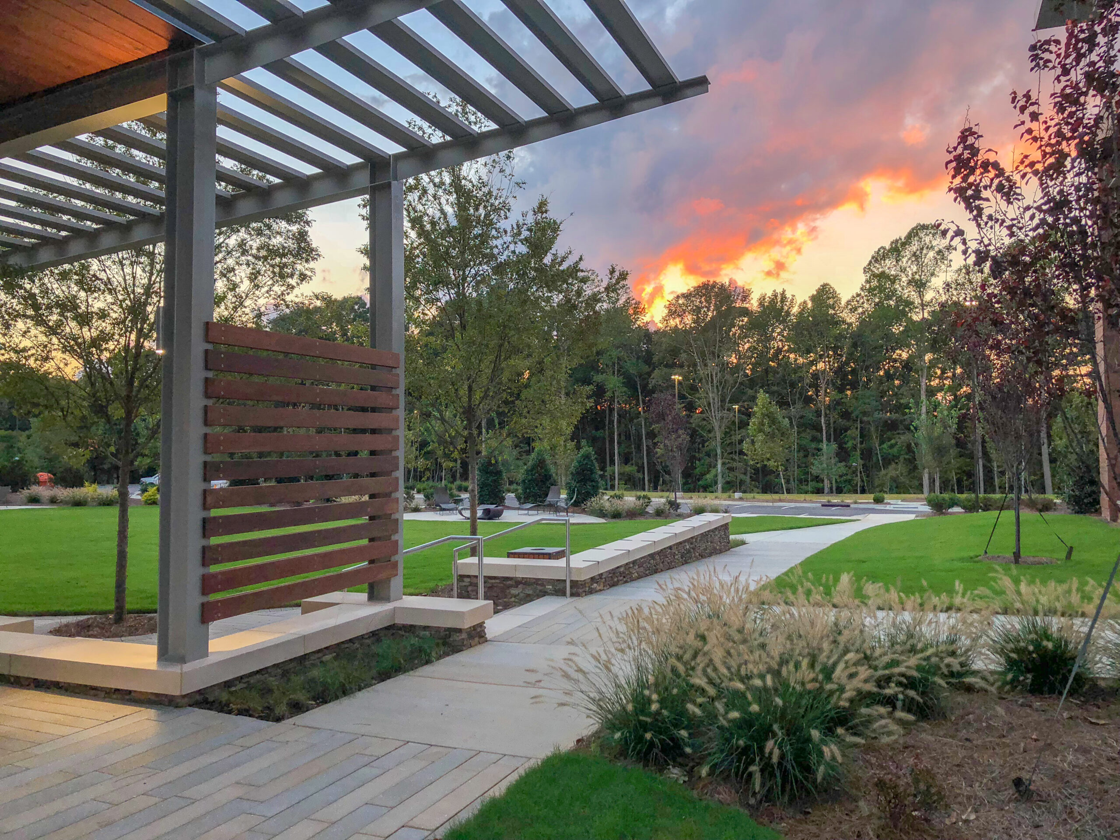
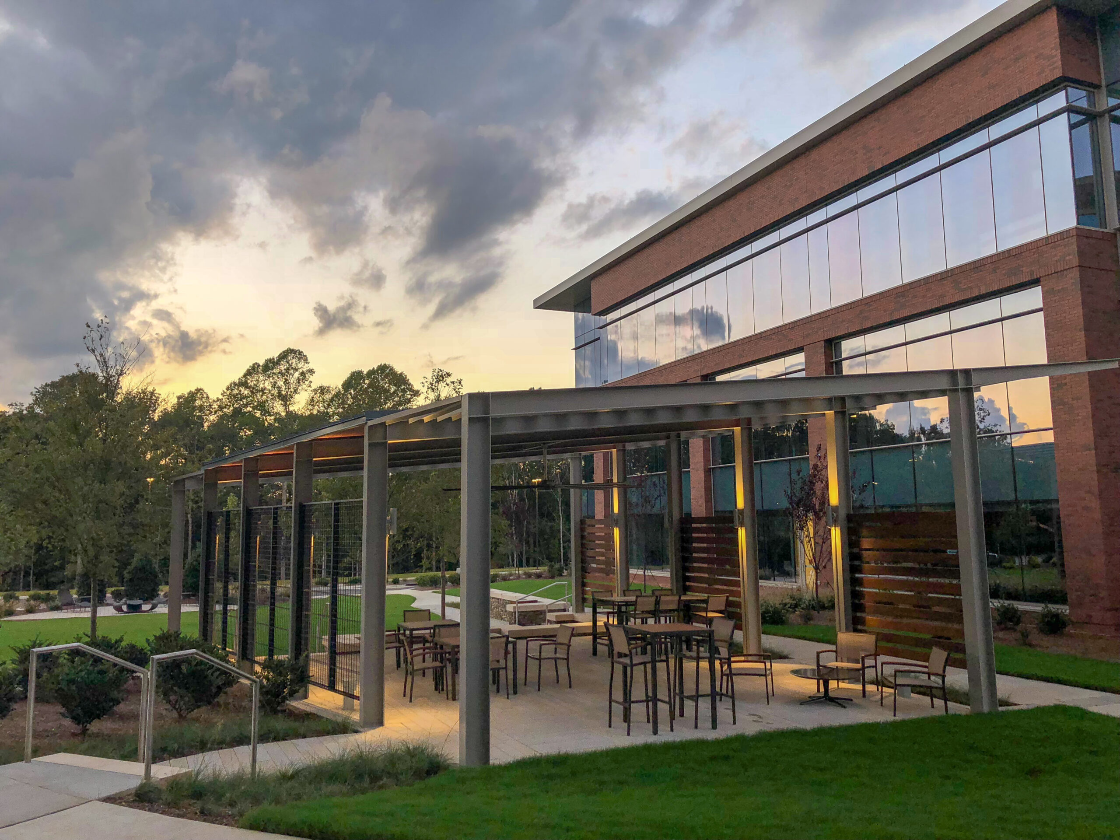
Your Ideas, Our Expertise, Personalized Design
Our design process begins and ends with your vision in mind. We aim to be a part of your team and someone you want to work with every day. We empower and inform you throughout the process, working alongside you to customize every detail.

